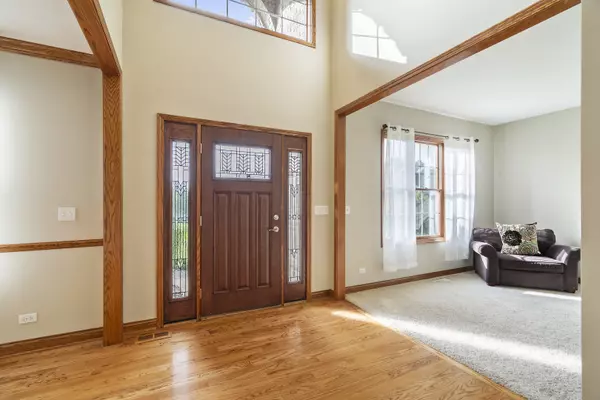$325,000
$350,000
7.1%For more information regarding the value of a property, please contact us for a free consultation.
6 Beds
3.5 Baths
4,001 SqFt
SOLD DATE : 03/16/2020
Key Details
Sold Price $325,000
Property Type Single Family Home
Sub Type Detached Single
Listing Status Sold
Purchase Type For Sale
Square Footage 4,001 sqft
Price per Sqft $81
Subdivision Schaefer Woods
MLS Listing ID 10499515
Sold Date 03/16/20
Style Traditional
Bedrooms 6
Full Baths 3
Half Baths 1
Year Built 2005
Annual Tax Amount $11,722
Tax Year 2018
Lot Size 1.157 Acres
Lot Dimensions 1.1572
Property Description
Over 4,000 square feet of living space, this stately, traditional, brick/stone beauty boasts 6 bdrms, 3.5 baths situated on a 1.15 acre lot on a private cul-de-sac. Yorkville Schools! This home showcases a grand two-story foyer & formal living room & dining room. New neutral paint throughout! Hardwood floors. Lovely brick fireplace is the focal point in cozy family room. Staggered custom cabinets, SS appliances, center island, large eating area and awesome walk-in pantry makes this a fabulous kitchen perfect for entertaining guests & family! First floor bedroom (in-law suite)/den w/large walk-in has access to bath. Upstairs you will find a master suite w/tray ceilings & private lux bath w/sep shower, jetted tub & walk-in closet. Generous room sizes w/vaults & huge walk-in closets! Large finished basement displays an additional bedroom, full bath, rec area & bar. Massive (recently painted) deck offers so much space for gatherings! HOME WARRANTY! SELLERS ARE OFFERING $3700 CREDIT FOR CARPET! Move just in time before the holidays!
Location
State IL
County Kendall
Community Street Lights
Rooms
Basement Full
Interior
Interior Features Second Floor Laundry
Heating Natural Gas
Cooling Central Air
Fireplaces Number 1
Fireplaces Type Wood Burning, Gas Starter
Fireplace Y
Appliance Range, Microwave, Dishwasher, Refrigerator, Washer, Dryer
Exterior
Exterior Feature Deck, Storms/Screens
Parking Features Attached
Garage Spaces 3.0
View Y/N true
Roof Type Asphalt
Building
Lot Description Landscaped
Story 2 Stories
Foundation Concrete Perimeter
Sewer Septic-Private
Water Private Well
New Construction false
Schools
Elementary Schools Yorkville Grade School
Middle Schools Yorkville Middle School
High Schools Yorkville High School
School District 115, 115, 115
Others
HOA Fee Include None
Ownership Fee Simple
Special Listing Condition None
Read Less Info
Want to know what your home might be worth? Contact us for a FREE valuation!

Our team is ready to help you sell your home for the highest possible price ASAP
© 2025 Listings courtesy of MRED as distributed by MLS GRID. All Rights Reserved.
Bought with Jeff Matyszka • Charles Rutenberg Realty
GET MORE INFORMATION
REALTOR | Lic# 475125930






