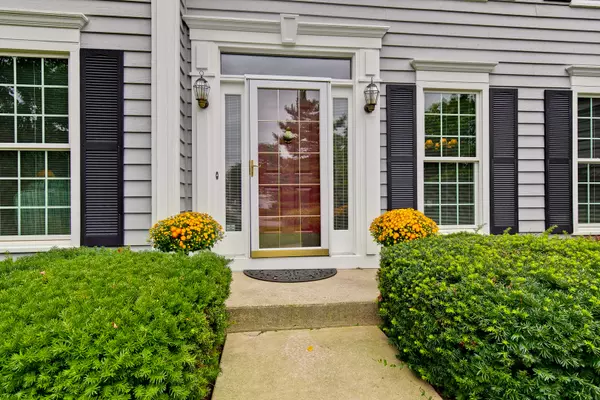Bought with Colleen Stevens • @properties
$522,500
$530,000
1.4%For more information regarding the value of a property, please contact us for a free consultation.
4 Beds
2.5 Baths
2,992 SqFt
SOLD DATE : 11/20/2019
Key Details
Sold Price $522,500
Property Type Single Family Home
Sub Type Detached Single
Listing Status Sold
Purchase Type For Sale
Square Footage 2,992 sqft
Price per Sqft $174
Subdivision Beacon Hill
MLS Listing ID 10515706
Sold Date 11/20/19
Bedrooms 4
Full Baths 2
Half Baths 1
HOA Fees $35/ann
Year Built 1992
Annual Tax Amount $17,030
Tax Year 2018
Lot Size 0.410 Acres
Lot Dimensions 40X20X20X14X160X35X127X147
Property Sub-Type Detached Single
Property Description
Beautifully, well-maintained 4 bed, 2.1 bath cul-de-sac home in Stevenson HS district! 2 story entrance opens up to formal living & dining room graced w/ detailed crown molding, wainscoting & extended windows bringing in an abundance of natural sunlight. Cook your favorite meals in your gourmet kitchen highlighting SS double oven & dishwasher, island, new quartz countertops & walk-in pantry. Eating area table space is off the kitchen w/ exterior access. Family room is the heart of the home offering soaring ceiling, floor to ceiling brick FP, mantel & open concept layout. Office w/ double French doors, powder room & laundry room complete the main level. Retreat away to your master suite w/ vaulted ceiling, WIC, Whirlpool tub, separate shower, skylight & 2 sink vanity. 3 addt'l beds & full bath w/ skylight complete the 2nd level. Unfinished basement is ideal for storage! Escape to your outdoor personal sanctuary overlooking serene views & professional landscaping. Welcome home!
Location
State IL
County Lake
Community Street Paved
Rooms
Basement Full
Interior
Interior Features Vaulted/Cathedral Ceilings, Skylight(s), Hardwood Floors, First Floor Laundry, Walk-In Closet(s)
Heating Natural Gas, Forced Air
Cooling Central Air
Fireplaces Number 1
Fireplaces Type Wood Burning, Attached Fireplace Doors/Screen
Fireplace Y
Appliance Double Oven, Dishwasher, Refrigerator, Disposal, Cooktop
Exterior
Exterior Feature Patio, Brick Paver Patio, Storms/Screens
Parking Features Attached
Garage Spaces 3.0
View Y/N true
Roof Type Asphalt
Building
Lot Description Cul-De-Sac, Landscaped, Mature Trees
Story 2 Stories
Sewer Public Sewer
Water Private Well
New Construction false
Schools
Elementary Schools Kildeer Countryside Elementary S
Middle Schools Woodlawn Middle School
High Schools Adlai E Stevenson High School
School District 96, 96, 125
Others
HOA Fee Include Other
Ownership Fee Simple w/ HO Assn.
Special Listing Condition None
Read Less Info
Want to know what your home might be worth? Contact us for a FREE valuation!

Our team is ready to help you sell your home for the highest possible price ASAP
© 2025 Listings courtesy of MRED as distributed by MLS GRID. All Rights Reserved.
GET MORE INFORMATION

REALTOR | Lic# 475125930






