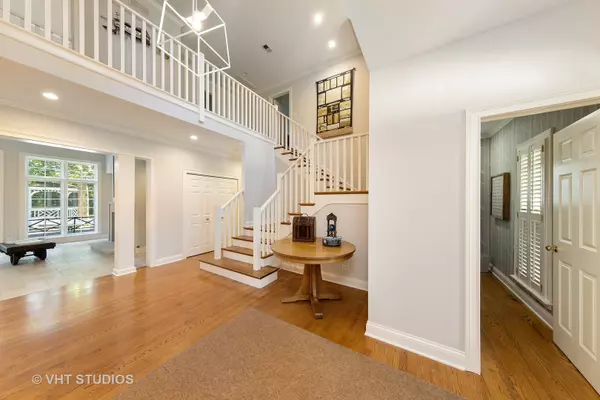$500,000
$525,000
4.8%For more information regarding the value of a property, please contact us for a free consultation.
4 Beds
4 Baths
3,967 SqFt
SOLD DATE : 11/01/2019
Key Details
Sold Price $500,000
Property Type Single Family Home
Sub Type Detached Single
Listing Status Sold
Purchase Type For Sale
Square Footage 3,967 sqft
Price per Sqft $126
Subdivision Daybreak Farms
MLS Listing ID 10501791
Sold Date 11/01/19
Style Colonial
Bedrooms 4
Full Baths 3
Half Baths 2
HOA Fees $89/ann
Year Built 1997
Annual Tax Amount $27,061
Tax Year 2017
Lot Size 1.088 Acres
Lot Dimensions 226X224X213X192
Property Description
Look no further this stunning home has it all! This elegant yet comfortable Nantucket inspired home has been beautifully updated with no expense spared (New wood & stone floors, custom window treatments, plush carpeting, amazing light fixtures, California closets, freshly painted). Welcoming foyer with breathtaking new staircase. Spectacular living room with wall of windows, fireplace with built ins & soaring ceiling overlooking professionally landscaped grounds. Light & bright white cabinet kitchen with high end stainless steel appliances, walk in pantry, ideally open to the breakfast room & family room. Perfect for entertaining or everyday living. Romantic first floor master bedroom with sitting room, luxurious master bath & walk in closet. Second floor has Jack and Jill bedroom, En Suite, Exercise Room which could be an additional bedroom. Incredible opportunity exists with the unfinished bonus area. Call today for a private showing of what could be your new dream home.
Location
State IL
County Lake
Community Tennis Courts, Street Lights, Street Paved
Rooms
Basement Partial
Interior
Interior Features Vaulted/Cathedral Ceilings, Hardwood Floors, First Floor Bedroom, First Floor Laundry, First Floor Full Bath, Walk-In Closet(s)
Heating Natural Gas, Forced Air, Zoned
Cooling Central Air, Zoned
Fireplaces Number 2
Fireplaces Type Wood Burning, Gas Log, Gas Starter
Fireplace Y
Appliance Double Oven, Microwave, Dishwasher, Refrigerator, Washer, Dryer, Disposal, Stainless Steel Appliance(s)
Exterior
Exterior Feature Deck, Porch, Storms/Screens, Fire Pit
Parking Features Attached
Garage Spaces 3.0
View Y/N true
Roof Type Shake
Building
Lot Description Cul-De-Sac, Landscaped, Wooded
Story 2 Stories
Foundation Concrete Perimeter
Sewer Public Sewer
Water Public
New Construction false
Schools
Elementary Schools Woodland Elementary School
Middle Schools Woodland Jr High School
High Schools Warren Township High School
School District 50, 50, 121
Others
HOA Fee Include Other
Ownership Fee Simple w/ HO Assn.
Special Listing Condition None
Read Less Info
Want to know what your home might be worth? Contact us for a FREE valuation!

Our team is ready to help you sell your home for the highest possible price ASAP
© 2024 Listings courtesy of MRED as distributed by MLS GRID. All Rights Reserved.
Bought with Leslie McDonnell • RE/MAX Suburban
GET MORE INFORMATION
REALTOR | Lic# 475125930






