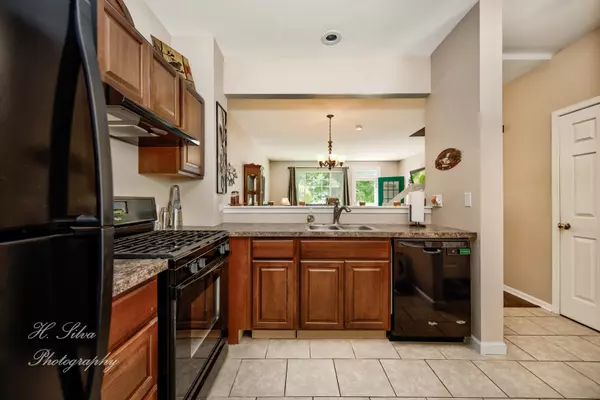$148,000
$149,900
1.3%For more information regarding the value of a property, please contact us for a free consultation.
2 Beds
1.5 Baths
1,180 SqFt
SOLD DATE : 10/25/2019
Key Details
Sold Price $148,000
Property Type Condo
Sub Type Condo
Listing Status Sold
Purchase Type For Sale
Square Footage 1,180 sqft
Price per Sqft $125
Subdivision Kimball Farms
MLS Listing ID 10501336
Sold Date 10/25/19
Bedrooms 2
Full Baths 1
Half Baths 1
HOA Fees $155/mo
Year Built 1997
Annual Tax Amount $3,183
Tax Year 2018
Lot Dimensions COMMON
Property Description
This One Is Outstanding, Beautiful 2 Bedroom, 1.5 Bath Home W/Hardwood Floors, All New Windows, New Furnace, New Kitchen Cabinets, New Whirlpool Appliances, & So Much More! Start At Your Fantastic Foyer, Offering Real Hardwood Floors, & Open Views Of Kitchen, Dining Rm, & Family Rm. Large Eat-In Kitchen W/Tile Floors, New Maple Cabinets, Great Counter Space, & Black Appliances. Dining Room Offers Island W/6 Stools Perfect For Entertaining! (Island Is Removable) Giant Family Room W/New Windows, Hardwood Floors, Fresh Paint, & Majestic Views Of Private Backyard! Master Suite Is Perfect, Offers Great Closet Space, Tons Of Natural Light, Private Entrance To Bathroom. Nice Updated Bathroom W/Custom Wood Vanity, Tile Floors, & Tile Bath Surround. 2nd Bedroom Is Very Spacious W/Large Closet, Must See! Front & Back New Anderson Storm Doors. Private Patio, Backs To Open Space, W/Tons Of Mature Trees, Bushes, & Professionally Landscaped! Noting To Do But Move In & Enjoy! Act Now, Wont Last
Location
State IL
County Kane
Rooms
Basement None
Interior
Interior Features Hardwood Floors, Second Floor Laundry
Heating Natural Gas, Forced Air
Cooling Central Air
Fireplace N
Appliance Range, Dishwasher, Refrigerator, Washer, Dryer, Disposal
Exterior
Exterior Feature Patio
Parking Features Attached
Garage Spaces 1.0
View Y/N true
Roof Type Asphalt
Building
Lot Description Landscaped, Rear of Lot
Foundation Concrete Perimeter
Sewer Public Sewer
Water Public
New Construction false
Schools
Elementary Schools Liberty Elementary School
Middle Schools Dundee Middle School
High Schools H D Jacobs High School
School District 300, 300, 300
Others
Pets Allowed Cats OK, Dogs OK
HOA Fee Include Insurance,Exterior Maintenance
Ownership Condo
Special Listing Condition None
Read Less Info
Want to know what your home might be worth? Contact us for a FREE valuation!

Our team is ready to help you sell your home for the highest possible price ASAP
© 2025 Listings courtesy of MRED as distributed by MLS GRID. All Rights Reserved.
Bought with Christine Frank • Berkshire Hathaway HomeServices Starck Real Estate
GET MORE INFORMATION
REALTOR | Lic# 475125930






