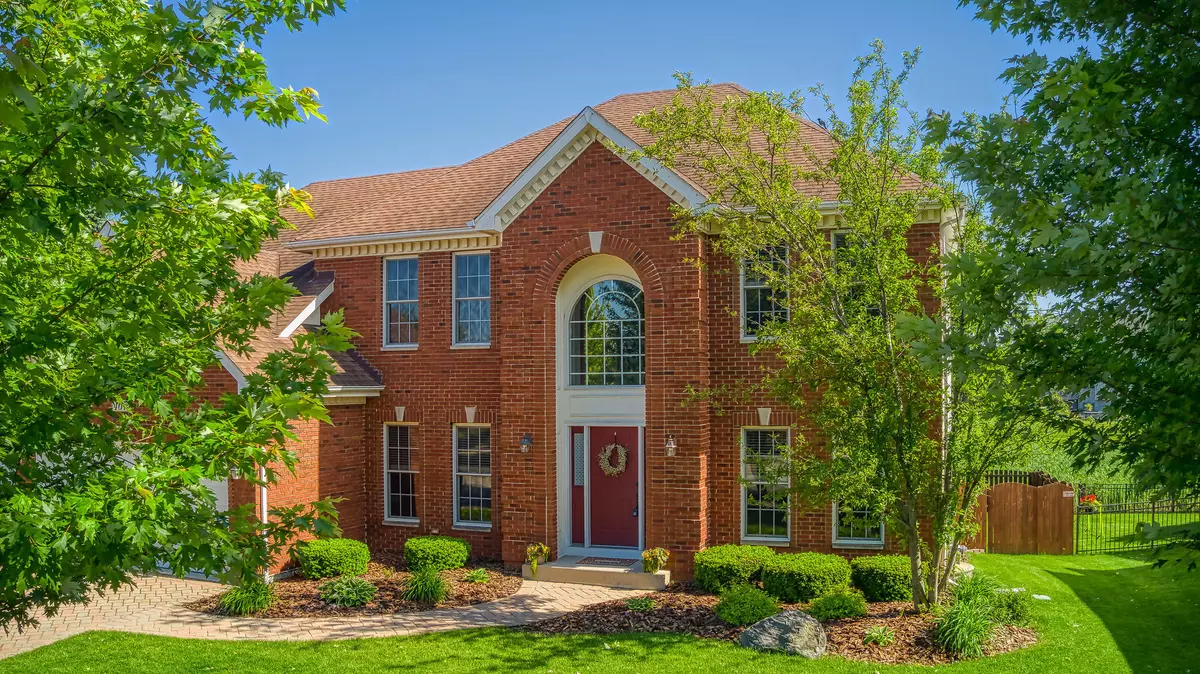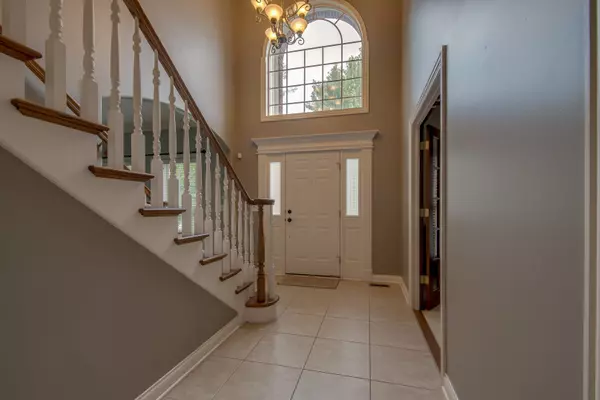$322,000
$339,900
5.3%For more information regarding the value of a property, please contact us for a free consultation.
4 Beds
2.5 Baths
3,003 SqFt
SOLD DATE : 11/13/2019
Key Details
Sold Price $322,000
Property Type Single Family Home
Sub Type Detached Single
Listing Status Sold
Purchase Type For Sale
Square Footage 3,003 sqft
Price per Sqft $107
Subdivision White Pines
MLS Listing ID 10499922
Sold Date 11/13/19
Style Contemporary
Bedrooms 4
Full Baths 2
Half Baths 1
HOA Fees $33/ann
Year Built 2006
Annual Tax Amount $11,130
Tax Year 2017
Lot Size 10,624 Sqft
Lot Dimensions 85X125
Property Description
You will not find a house with this quality and custom touches at this amazing price! Stunning Custom home with beautiful finishes, gorgeous crown molding, tray ceilings and impressive volume and vaulted ceilings throughout. This former builder's model features 4 bedrooms plus a loft overlooking the family room, dual staircases, a full English basement & 3 car insulated garage all on a premium lot backing to open green space. Formal LR opens to the DR with a butler's pantry. Beautiful kitchen island, ceramic tile and custom solid wood cabinetry. Fabulous Family room with large windows and a dramatic floor to ceiling brick fireplace w/ handcrafted custom FP doors. First floor den, a luxury Master Suite featuring a separate shower and tub. Highly rated Oswego schools. A great location near walking/biking paths, a short walk to Prairie Point Elementary School. Great places nearby to shop and eat, an awesome town to live in
Location
State IL
County Kendall
Community Curbs, Sidewalks, Street Lights
Rooms
Basement Full, English
Interior
Interior Features Vaulted/Cathedral Ceilings, Skylight(s), Bar-Dry, First Floor Laundry, Built-in Features, Walk-In Closet(s)
Heating Natural Gas, Forced Air
Cooling Central Air
Fireplaces Number 1
Fireplaces Type Gas Log, Gas Starter
Fireplace Y
Appliance Range, Microwave, Dishwasher, Refrigerator, Washer, Dryer, Disposal, Water Softener Owned
Laundry Gas Dryer Hookup, Sink
Exterior
Exterior Feature Deck
Parking Features Attached
Garage Spaces 3.0
View Y/N true
Roof Type Asphalt
Building
Lot Description Fenced Yard, Landscaped, Mature Trees
Story 2 Stories
Foundation Concrete Perimeter
Sewer Public Sewer
Water Public
New Construction false
Schools
Elementary Schools Prairie Point Elementary School
Middle Schools Traughber Junior High School
High Schools Oswego High School
School District 308, 308, 308
Others
HOA Fee Include Insurance
Ownership Fee Simple w/ HO Assn.
Special Listing Condition Home Warranty, Corporate Relo
Read Less Info
Want to know what your home might be worth? Contact us for a FREE valuation!

Our team is ready to help you sell your home for the highest possible price ASAP
© 2025 Listings courtesy of MRED as distributed by MLS GRID. All Rights Reserved.
Bought with Katherine Thorat • Baird & Warner
GET MORE INFORMATION
REALTOR | Lic# 475125930






