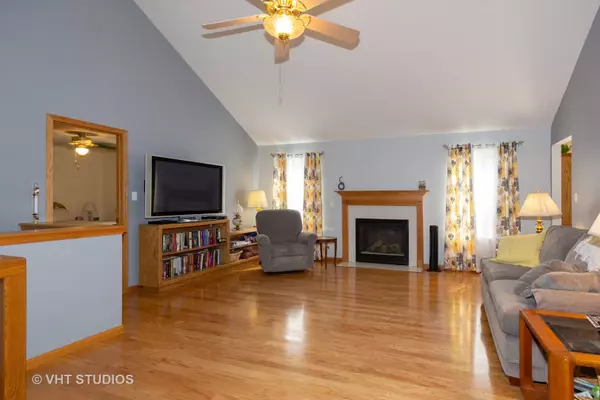$255,000
$265,000
3.8%For more information regarding the value of a property, please contact us for a free consultation.
3 Beds
3 Baths
1,887 SqFt
SOLD DATE : 10/21/2019
Key Details
Sold Price $255,000
Property Type Single Family Home
Sub Type Detached Single
Listing Status Sold
Purchase Type For Sale
Square Footage 1,887 sqft
Price per Sqft $135
Subdivision Lakewood Estates
MLS Listing ID 10507083
Sold Date 10/21/19
Style Ranch
Bedrooms 3
Full Baths 3
Year Built 2001
Annual Tax Amount $6,605
Tax Year 2018
Lot Size 0.260 Acres
Lot Dimensions 80 X 147
Property Description
Look no further you have finally found the PERFECT RANCH home, meticulously maintained by the one and only original owners. This home is ready for YOU to move in and add your personal touches & call it HOME! NEW APPLIANCES, NEW ROOF, NO HOA FEES, NO STAIRS, NO CARPET - home is located in a superb location close to EVERYTHING - Schools, Walking Paths, Highways, Shopping, Train Station & Entertainment. Gleaming ENGINEERED HARDWOOD floors stretch through the home, stunning VAULTED ceilings in the GREAT ROOM. Large CHEFS KITCHEN with plenty of storage and UNIQUE floating ISLAND you can place ANYWHERE. Separate Dining room, 3 GENEROUSLY sized bedrooms all with WALK IN CLOSETS! Updated mud room located right off of the 2 car INSULATED garage. FULL FINISHED basement with FULL BATHROOM & the ability to create a related living area fully equipped with sink, cabinets, counter space & electrical that could be used for a 2nd kitchen. Don't let this one get away - WELCOME HOME!
Location
State IL
County Will
Community Sidewalks, Street Lights, Street Paved
Rooms
Basement Full
Interior
Interior Features Vaulted/Cathedral Ceilings, Hardwood Floors, First Floor Bedroom, First Floor Laundry, First Floor Full Bath
Heating Natural Gas, Forced Air
Cooling Central Air
Fireplaces Number 1
Fireplaces Type Gas Log
Fireplace Y
Appliance Range, Microwave, Dishwasher, Refrigerator, Washer, Dryer, Disposal
Exterior
Exterior Feature Brick Paver Patio
Parking Features Attached
Garage Spaces 2.0
View Y/N true
Roof Type Asphalt
Building
Story 1 Story
Foundation Concrete Perimeter
Sewer Public Sewer
Water Public
New Construction false
Schools
Elementary Schools Beverly Skoff Elementary School
Middle Schools John J Lukancic Middle School
High Schools Romeoville High School
School District 365U, 365U, 365U
Others
HOA Fee Include None
Ownership Fee Simple
Special Listing Condition None
Read Less Info
Want to know what your home might be worth? Contact us for a FREE valuation!

Our team is ready to help you sell your home for the highest possible price ASAP
© 2024 Listings courtesy of MRED as distributed by MLS GRID. All Rights Reserved.
Bought with Carmen Poplawski • Century 21 Affiliated
GET MORE INFORMATION
REALTOR | Lic# 475125930






