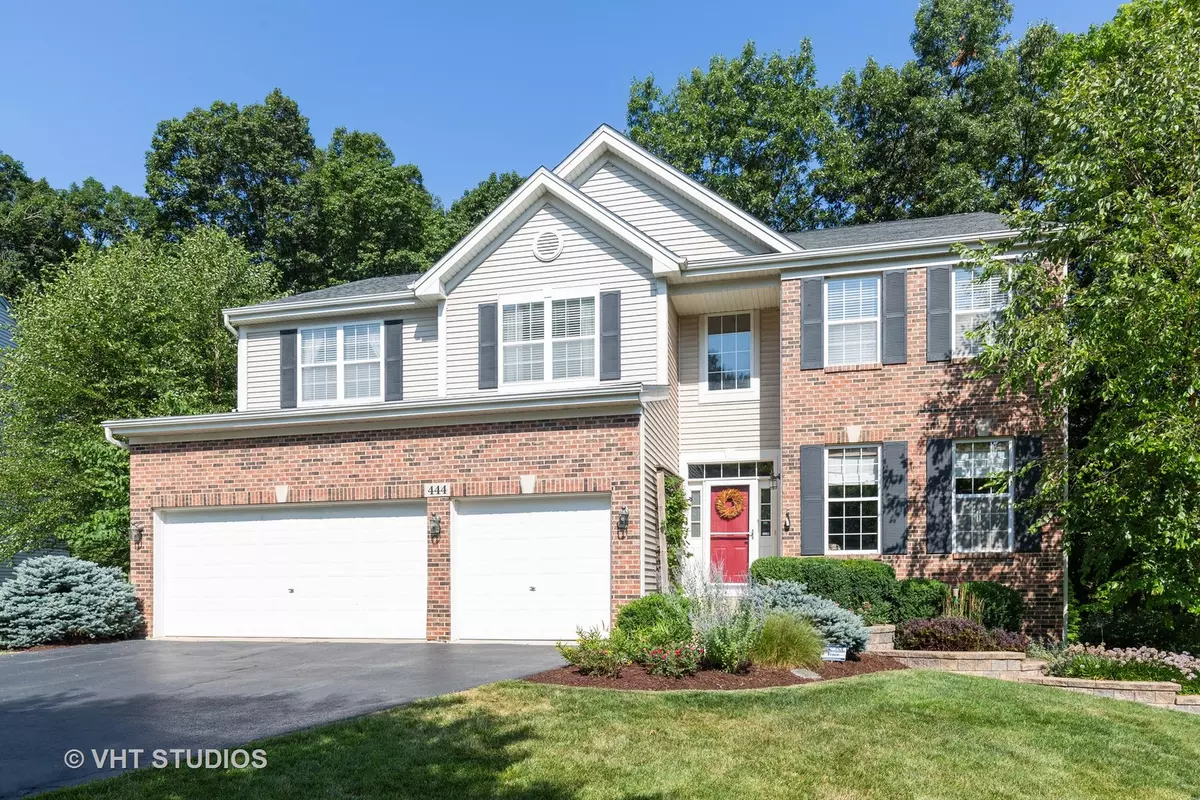$337,000
$344,900
2.3%For more information regarding the value of a property, please contact us for a free consultation.
5 Beds
3.5 Baths
4,206 SqFt
SOLD DATE : 01/30/2020
Key Details
Sold Price $337,000
Property Type Single Family Home
Sub Type Detached Single
Listing Status Sold
Purchase Type For Sale
Square Footage 4,206 sqft
Price per Sqft $80
Subdivision White Oaks
MLS Listing ID 10470276
Sold Date 01/30/20
Style Traditional
Bedrooms 5
Full Baths 3
Half Baths 1
Year Built 2006
Annual Tax Amount $9,277
Tax Year 2018
Lot Size 9,600 Sqft
Lot Dimensions 57 X 162 X 121 X 123
Property Description
Premium location!! Backs up to Forest Preserve & next to a park. Much bigger that it looks from the street, over 4200 sq. feet of living space. Beautiful professionally landscaped yard with multi-level deck containing hidden shed & overlooking private wooded yard, swing set & fire pit. Kitchen with a center island and eating area, new refrigerator and dishwasher. Family room with soaring 2 story volume ceiling & fireplace. Luxury master bedroom with spacious bath and walk-in closet. 2nd floor also has a spacious loft. Full finished walk-out basement with an extra room (home office?), full bath & area with plumbing for a wet bar. 1st floor laundry. Impeccably maintained move in ready. New Roof in Fall 2018. Close to highway, shopping and public transportation. Home Warranty included!
Location
State IL
County Kane
Community Sidewalks, Street Lights, Street Paved
Rooms
Basement Full, Walkout
Interior
Interior Features Vaulted/Cathedral Ceilings, Hardwood Floors, First Floor Bedroom, First Floor Laundry, Walk-In Closet(s)
Heating Natural Gas, Forced Air
Cooling Central Air
Fireplaces Number 1
Fireplaces Type Gas Log, Gas Starter
Fireplace Y
Appliance Range, Microwave, Dishwasher, Refrigerator, Washer, Dryer, Disposal, Stainless Steel Appliance(s)
Exterior
Exterior Feature Deck, Storms/Screens, Fire Pit, Invisible Fence
Parking Features Attached
Garage Spaces 3.0
View Y/N true
Roof Type Asphalt
Building
Lot Description Forest Preserve Adjacent, Landscaped, Park Adjacent, Wooded, Mature Trees
Story 2 Stories
Foundation Concrete Perimeter
Sewer Public Sewer
Water Public
New Construction false
Schools
Elementary Schools Parkview Elementary School
Middle Schools Carpentersville Middle School
High Schools Dundee-Crown High School
School District 300, 300, 300
Others
HOA Fee Include None
Ownership Fee Simple
Special Listing Condition Home Warranty
Read Less Info
Want to know what your home might be worth? Contact us for a FREE valuation!

Our team is ready to help you sell your home for the highest possible price ASAP
© 2025 Listings courtesy of MRED as distributed by MLS GRID. All Rights Reserved.
Bought with Hilda Jones • Baird & Warner Real Estate - Algonquin
GET MORE INFORMATION
REALTOR | Lic# 475125930






