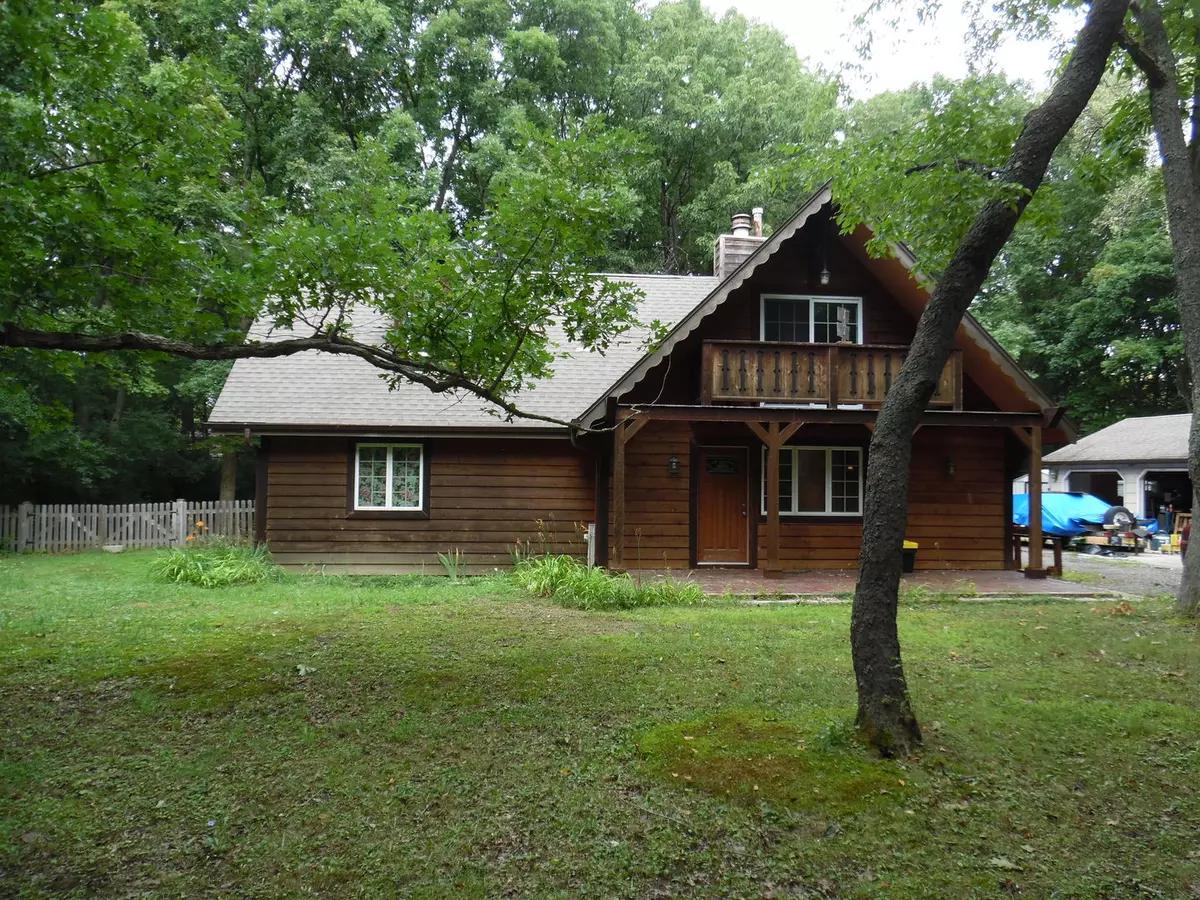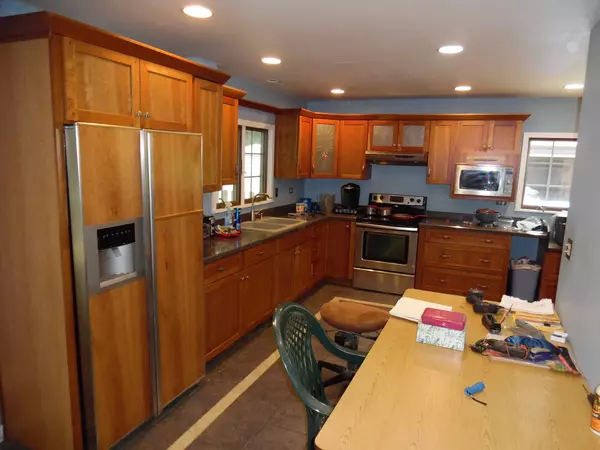$195,000
$209,900
7.1%For more information regarding the value of a property, please contact us for a free consultation.
4 Beds
2 Baths
1,904 SqFt
SOLD DATE : 11/15/2019
Key Details
Sold Price $195,000
Property Type Single Family Home
Sub Type Detached Single
Listing Status Sold
Purchase Type For Sale
Square Footage 1,904 sqft
Price per Sqft $102
Subdivision Caines Woods
MLS Listing ID 10490120
Sold Date 11/15/19
Style Other
Bedrooms 4
Full Baths 2
Year Built 1977
Annual Tax Amount $4,538
Tax Year 2017
Lot Size 1.028 Acres
Lot Dimensions 242 X 185
Property Description
Lovely 4 bedroom 2 bath Cedar Chalet set in a clearing in the woods on 1.2 acres. Updated Eat in Kitchen has cherry cabinets, stainless steel appliances, tile flooring & patio doors that lead to outside deck. Stone (gas) fireplace in the large living room. 2 bedrooms on the main floor. The baths have been updated. Newer windows through out...Oversized 3 car garage. Deck is huge and spans the entire width of the home. Large fenced private backyard with mature trees and a picnic/bonfire area & Shed.
Location
State IL
County Lake
Rooms
Basement Partial
Interior
Interior Features Skylight(s), Hardwood Floors, Wood Laminate Floors, First Floor Bedroom, First Floor Full Bath
Heating Natural Gas, Forced Air
Cooling Central Air
Fireplaces Number 1
Fireplaces Type Gas Starter
Fireplace Y
Appliance Range, Microwave, Dishwasher, Refrigerator, Stainless Steel Appliance(s)
Exterior
Exterior Feature Balcony, Deck, Patio, Porch
Parking Features Detached
Garage Spaces 3.0
View Y/N true
Roof Type Asphalt
Building
Lot Description Wooded
Story 1.5 Story
Foundation Concrete Perimeter
Sewer Public Sewer
Water Private Well
New Construction false
Schools
Elementary Schools Gavin Central School
Middle Schools Gavin South Junior High School
High Schools Grant Community High School
School District 37, 37, 124
Others
HOA Fee Include None
Ownership Fee Simple
Special Listing Condition None
Read Less Info
Want to know what your home might be worth? Contact us for a FREE valuation!

Our team is ready to help you sell your home for the highest possible price ASAP
© 2025 Listings courtesy of MRED as distributed by MLS GRID. All Rights Reserved.
Bought with Ivonne Payes • Re/Max American Dream
GET MORE INFORMATION
REALTOR | Lic# 475125930






