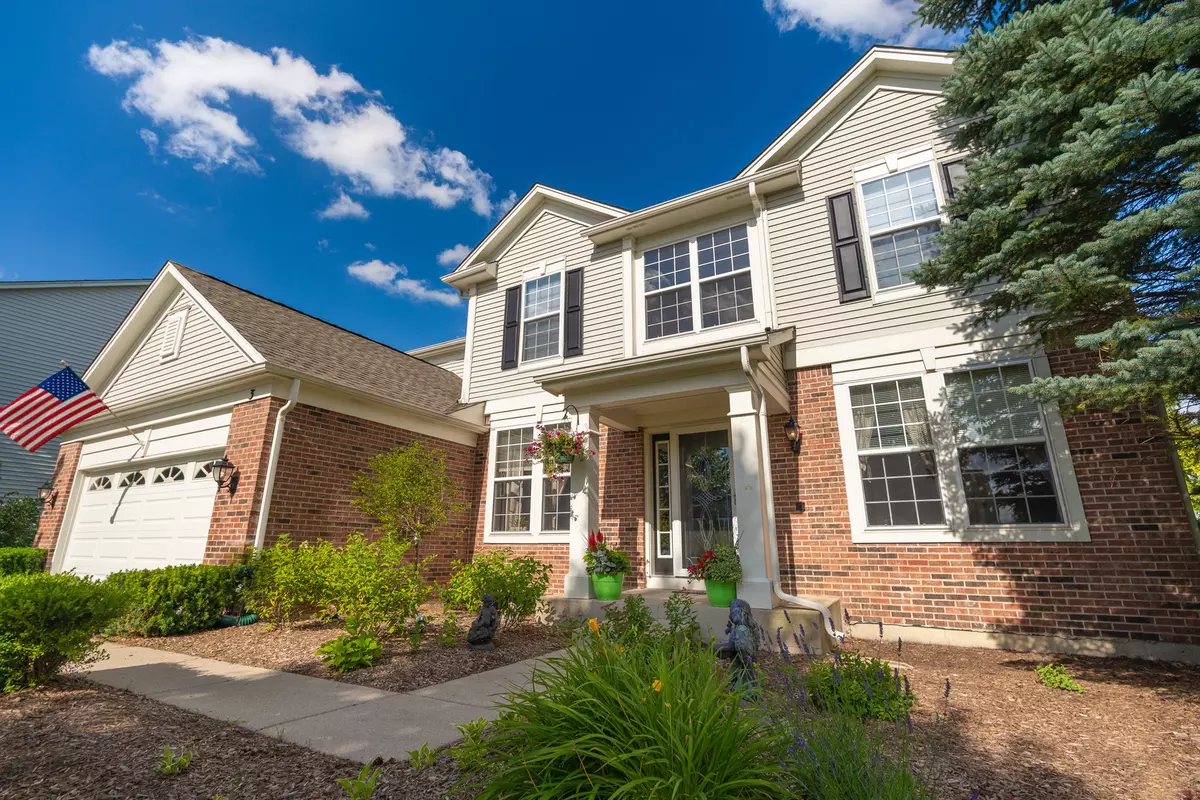$300,000
$304,900
1.6%For more information regarding the value of a property, please contact us for a free consultation.
4 Beds
3.5 Baths
2,561 SqFt
SOLD DATE : 10/13/2020
Key Details
Sold Price $300,000
Property Type Single Family Home
Sub Type Detached Single
Listing Status Sold
Purchase Type For Sale
Square Footage 2,561 sqft
Price per Sqft $117
Subdivision Manchester Lakes Estates
MLS Listing ID 10477839
Sold Date 10/13/20
Bedrooms 4
Full Baths 3
Half Baths 1
HOA Fees $60/qua
Year Built 1999
Annual Tax Amount $9,083
Tax Year 2018
Lot Size 8,202 Sqft
Lot Dimensions 127X67X119X35X33
Property Description
Welcome to this beautiful home situated in a cul-de-sac location in sought-after Manchester Lakes Estates subdivision near Manchester Lake! Step through the front covered porch into the spacious 2-Story Foyer. Top-of-the-Line kitchen features all Stainless Steel Appliances, Granite countertops, center island with breakfast bar, and an adjacent eating area overlooking vast green courtyard! Enjoy more views of the courtyard from your great room with vaulted ceilings, while sitting next to your 2-Story Fireplace! Master Bedroom Suite features a private master bathroom with double vanities, glass walk-in shower AND large soaking tub! Basement offers additional space for all of your storage needs. This beautiful home is truly a MUST SEE!!!
Location
State IL
County Mc Henry
Rooms
Basement Full
Interior
Interior Features Vaulted/Cathedral Ceilings, Hardwood Floors, First Floor Laundry
Heating Natural Gas, Forced Air
Cooling Central Air
Fireplaces Number 1
Fireplace Y
Appliance Range, Microwave, Dishwasher, High End Refrigerator, Stainless Steel Appliance(s)
Exterior
Parking Features Attached
Garage Spaces 2.0
View Y/N true
Building
Lot Description Landscaped
Story 2 Stories
Sewer Public Sewer
Water Public
New Construction false
Schools
School District 158, 158, 158
Others
HOA Fee Include Other
Ownership Fee Simple w/ HO Assn.
Special Listing Condition Short Sale
Read Less Info
Want to know what your home might be worth? Contact us for a FREE valuation!

Our team is ready to help you sell your home for the highest possible price ASAP
© 2025 Listings courtesy of MRED as distributed by MLS GRID. All Rights Reserved.
Bought with Patrick West • Century 21 New Heritage West
GET MORE INFORMATION
REALTOR | Lic# 475125930






