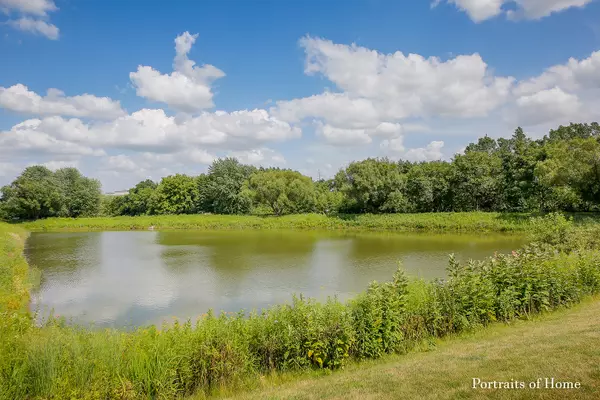$205,000
$214,900
4.6%For more information regarding the value of a property, please contact us for a free consultation.
3 Beds
2.5 Baths
1,488 SqFt
SOLD DATE : 08/16/2019
Key Details
Sold Price $205,000
Property Type Townhouse
Sub Type Townhouse-2 Story
Listing Status Sold
Purchase Type For Sale
Square Footage 1,488 sqft
Price per Sqft $137
Subdivision Estes Park
MLS Listing ID 10454150
Sold Date 08/16/19
Bedrooms 3
Full Baths 2
Half Baths 1
HOA Fees $220/mo
Year Built 1994
Annual Tax Amount $3,756
Tax Year 2017
Lot Dimensions 29 X 82
Property Description
Welcome Home! This beautiful Estes Park 2 story townhome features serene views of the water and nature area behind the home, loads of privacy and is set on a quiet cul-de-sac! Ideal location north of 75th street and super close to shopping, Springbrook Forest Preserve, downtown Naperville and Metra train. This home is light, bright and ready for you to move in. Updated baths & gorgeous upgraded flooring! Open floorplan, large kitchen with separate eating/dining area. Separate living room/den/office. Upgraded insulation. Second floor laundry. New tile in 2nd floor baths and new vanity tops in all 3 baths in 2016. Spacious bedrooms. Master bedroom features pond views, vaulted ceiling and private bath. Private patio area overlooking pond. All appliances and washer/dryer included. Many new windows. Newer roof & driveway. Low monthly assessments! WOW!
Location
State IL
County Du Page
Rooms
Basement None
Interior
Interior Features Vaulted/Cathedral Ceilings, Wood Laminate Floors, Second Floor Laundry, Walk-In Closet(s)
Heating Natural Gas, Forced Air
Cooling Central Air
Fireplace N
Appliance Range, Microwave, Dishwasher, Refrigerator, Washer, Dryer, Disposal
Exterior
Exterior Feature Patio, Storms/Screens
Parking Features Attached
Garage Spaces 1.0
View Y/N true
Building
Lot Description Common Grounds, Cul-De-Sac, Park Adjacent, Pond(s), Water View
Sewer Public Sewer
Water Lake Michigan
New Construction false
Schools
Elementary Schools Cowlishaw Elementary School
Middle Schools Hill Middle School
High Schools Waubonsie Valley High School
School District 204, 204, 204
Others
Pets Allowed Cats OK, Dogs OK, Number Limit
HOA Fee Include Parking,Insurance,Exterior Maintenance,Lawn Care,Snow Removal
Ownership Fee Simple w/ HO Assn.
Special Listing Condition None
Read Less Info
Want to know what your home might be worth? Contact us for a FREE valuation!

Our team is ready to help you sell your home for the highest possible price ASAP
© 2024 Listings courtesy of MRED as distributed by MLS GRID. All Rights Reserved.
Bought with Dominic DiBrizzi • Realty Executives Premiere
GET MORE INFORMATION
REALTOR | Lic# 475125930






