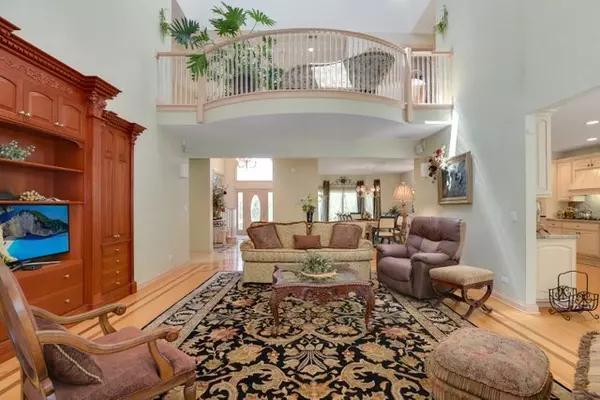$665,000
$699,000
4.9%For more information regarding the value of a property, please contact us for a free consultation.
4 Beds
3.5 Baths
3,556 SqFt
SOLD DATE : 12/27/2019
Key Details
Sold Price $665,000
Property Type Single Family Home
Sub Type Detached Single
Listing Status Sold
Purchase Type For Sale
Square Footage 3,556 sqft
Price per Sqft $187
Subdivision Equestrian Woods
MLS Listing ID 10467728
Sold Date 12/27/19
Bedrooms 4
Full Baths 3
Half Baths 1
HOA Fees $16/ann
Year Built 1996
Annual Tax Amount $9,609
Tax Year 2018
Lot Size 0.919 Acres
Lot Dimensions 148X264
Property Description
Gorgeous home in Equestrian Woods. Extremely well maintained home on almost 1 acre lush gardens. Home features dramatic 2 story foyer w/marble floors, formal living room w/tray ceiling, large dining room, spacious family room on main level w/custom wood details & beautiful fireplace. There are 2 kitchens & 2 Master Suites, perfect for in-law arrangement. Main level has gourmet kitchen w/DBL oven & nice eating area overlooking lovely yard. Master Suite on main level has luxury bath w/jetted tub and Sauna. Second floor master suite has 2 WIC's & full bath plus access to attic for extra storage. Two skylights allow for natural lighting throughout. Basement features huge entertainment area w/large family room w/stone surround Fireplace & wet bar. Second fully functioning kitchen has DBL oven, granite, Viking Oven & eating area. Professional landscaped property & nice terrace w/brick paver patio & Gazebo. Roof new (2017) & new appliances (2016). You will be impressed!
Location
State IL
County Cook
Community Sidewalks, Street Lights, Street Paved
Rooms
Basement Full, English
Interior
Interior Features Skylight(s), Sauna/Steam Room, Hardwood Floors, First Floor Bedroom, First Floor Full Bath, Walk-In Closet(s)
Heating Natural Gas, Forced Air
Cooling Central Air
Fireplaces Number 2
Fireplace Y
Laundry Sink
Exterior
Exterior Feature Patio, Brick Paver Patio, Storms/Screens
Parking Features Attached
Garage Spaces 3.0
View Y/N true
Roof Type Asphalt
Building
Lot Description Corner Lot, Landscaped
Story 2 Stories
Sewer Septic-Private
Water Private Well
New Construction false
Schools
School District 113, 113, 210
Others
HOA Fee Include None
Ownership Fee Simple w/ HO Assn.
Special Listing Condition None
Read Less Info
Want to know what your home might be worth? Contact us for a FREE valuation!

Our team is ready to help you sell your home for the highest possible price ASAP
© 2025 Listings courtesy of MRED as distributed by MLS GRID. All Rights Reserved.
Bought with Wendy Pawlak • Keller Williams Experience
GET MORE INFORMATION
REALTOR | Lic# 475125930






