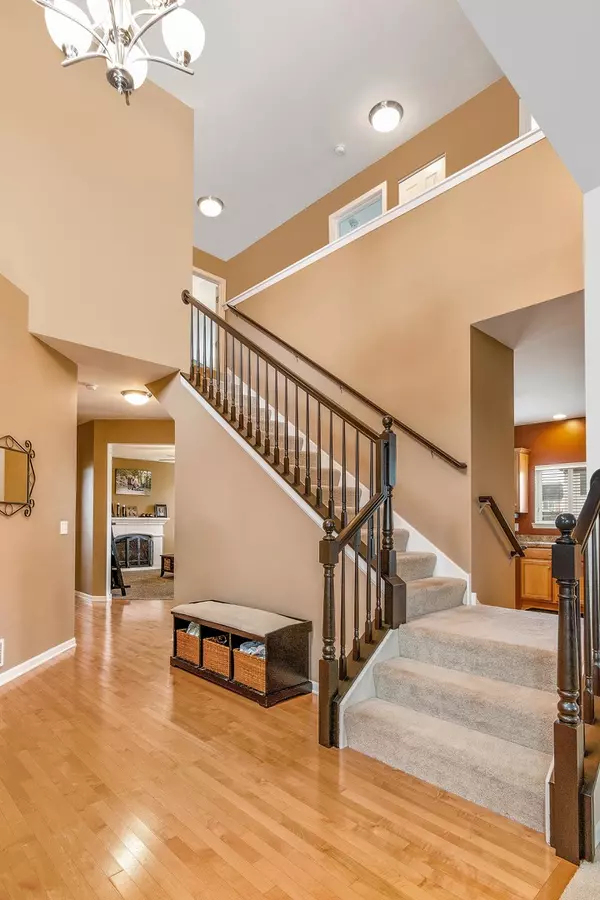$309,900
$309,900
For more information regarding the value of a property, please contact us for a free consultation.
4 Beds
2.5 Baths
2,686 SqFt
SOLD DATE : 09/09/2019
Key Details
Sold Price $309,900
Property Type Single Family Home
Sub Type Detached Single
Listing Status Sold
Purchase Type For Sale
Square Footage 2,686 sqft
Price per Sqft $115
Subdivision Hampshire Highlands
MLS Listing ID 10467701
Sold Date 09/09/19
Style Contemporary
Bedrooms 4
Full Baths 2
Half Baths 1
Year Built 2006
Annual Tax Amount $6,505
Tax Year 2017
Lot Size 0.331 Acres
Lot Dimensions 116X99X117X99
Property Description
NEW PRICE! This beautiful, well maintained hidden GEM includes 4 bedrooms, 2.5 baths and is located in the desirable subdivision of Hampshire Highlands. Professionally landscaped and a lovely brick paver walk way brings you to the front door. Offering a spacious layout with hardwood flooring, and a gorgeous 2 story foyer entry into nearly 2700 square feet of living! Lovely, eat in kitchen styled with an island, featuring 42" cabinetry, no fingerprint SS appliances, and open to the family room with a fireplace. Boasting with entertainment options: Separate dining room that opens up into the living room, a den, and a large deck that goes out to the fenced in yard from the kitchen. 2 gate entry and a large shed! The 2nd level offers a large master suite with a garden bath and his and hers walk in closet, and also includes 3 additional large rooms and a bath. Don't miss out!!
Location
State IL
County Kane
Rooms
Basement Partial
Interior
Interior Features Vaulted/Cathedral Ceilings, Hardwood Floors, First Floor Laundry
Heating Natural Gas, Forced Air
Cooling Central Air
Fireplaces Number 1
Fireplace Y
Appliance Range, Microwave, Dishwasher, Refrigerator, Washer, Dryer, Disposal, Stainless Steel Appliance(s)
Exterior
Exterior Feature Deck
Parking Features Attached
Garage Spaces 3.0
View Y/N true
Roof Type Asphalt
Building
Story 2 Stories
Foundation Concrete Perimeter
Sewer Public Sewer
Water Public
New Construction false
Schools
Elementary Schools Hampshire Elementary School
Middle Schools Hampshire Middle School
High Schools Hampshire High School
School District 300, 300, 300
Others
HOA Fee Include None
Ownership Fee Simple
Special Listing Condition None
Read Less Info
Want to know what your home might be worth? Contact us for a FREE valuation!

Our team is ready to help you sell your home for the highest possible price ASAP
© 2025 Listings courtesy of MRED as distributed by MLS GRID. All Rights Reserved.
Bought with Joseph Kacak • Cavalier Realty
GET MORE INFORMATION
REALTOR | Lic# 475125930






