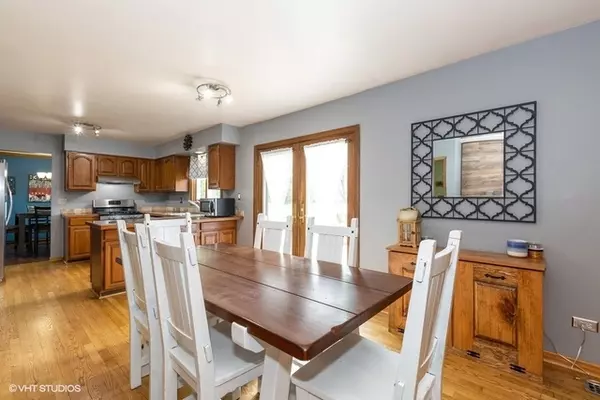$255,000
$267,500
4.7%For more information regarding the value of a property, please contact us for a free consultation.
5 Beds
2.5 Baths
2,128 SqFt
SOLD DATE : 09/25/2019
Key Details
Sold Price $255,000
Property Type Single Family Home
Sub Type Detached Single
Listing Status Sold
Purchase Type For Sale
Square Footage 2,128 sqft
Price per Sqft $119
Subdivision Crystal In The Park
MLS Listing ID 10455925
Sold Date 09/25/19
Style Colonial
Bedrooms 5
Full Baths 2
Half Baths 1
HOA Fees $10/ann
Year Built 1988
Annual Tax Amount $7,779
Tax Year 2018
Lot Size 0.320 Acres
Lot Dimensions 47X119X158X159
Property Description
Come fall in love with this stunning, updated home on cul-de-sac in sought-after Crystal In The Park! With stylish farm-house touches through-out, Kitchen offers NEW appliances, charming barn-door'd Pantry & hardwood floors! Cozy Family Room with fireplace flows into Kitchen & Eat-In Area with fabulous french-doors opening to NEW Deck & Screened Porch! Well-appointed Laundry-Room w/NEW W&D off of 2-car heated Garage. Great entertaining Dining & Living Room space with newer carpet & plush Nike-brand padding, new laminate floors. First floor offers rare 5th Bedroom or Office option. 2nd Floor Master Bedroom with huge walk-in closet and private Bath, plus three more spacious Bedrooms with large closets, crown-molding & separate Full-Bath! Spectacular nature views in backyard with fire-pit, backs to Fetzner Park. Great huge finished Basement, plus NEW ROOF & FURNACE, reverse osmosis system, fenced dog-run, freshly painted, gorgeous curb appeal, top rated schools, A+ location! Welcome Home!
Location
State IL
County Mc Henry
Community Sidewalks, Street Lights, Street Paved
Rooms
Basement Partial
Interior
Interior Features Hardwood Floors, Wood Laminate Floors, First Floor Laundry
Heating Natural Gas, Forced Air
Cooling Central Air
Fireplaces Number 1
Fireplaces Type Gas Starter
Fireplace Y
Appliance Range, Dishwasher, Refrigerator, Washer, Dryer, Disposal
Exterior
Exterior Feature Deck, Porch Screened
Parking Features Attached
Garage Spaces 2.0
View Y/N true
Roof Type Asphalt
Building
Lot Description Cul-De-Sac
Story 2 Stories
Foundation Concrete Perimeter
Sewer Public Sewer
Water Public
New Construction false
Schools
Elementary Schools Indian Prairie Elementary School
Middle Schools Lundahl Middle School
High Schools Crystal Lake South High School
School District 47, 47, 155
Others
HOA Fee Include Insurance
Ownership Fee Simple
Special Listing Condition None
Read Less Info
Want to know what your home might be worth? Contact us for a FREE valuation!

Our team is ready to help you sell your home for the highest possible price ASAP
© 2024 Listings courtesy of MRED as distributed by MLS GRID. All Rights Reserved.
Bought with Jesus Vazquez • RE/MAX City
GET MORE INFORMATION
REALTOR | Lic# 475125930






