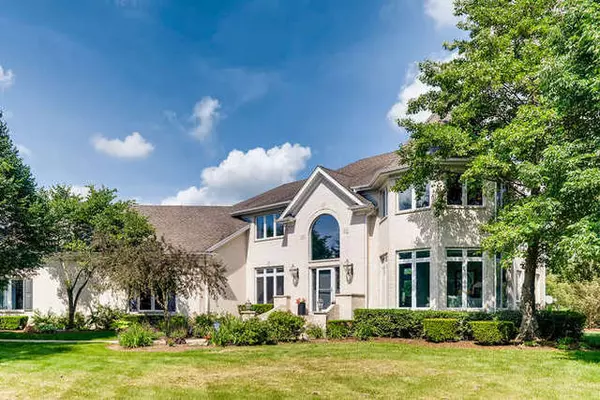$780,000
$829,000
5.9%For more information regarding the value of a property, please contact us for a free consultation.
4 Beds
4.5 Baths
3,712 SqFt
SOLD DATE : 07/07/2020
Key Details
Sold Price $780,000
Property Type Single Family Home
Sub Type Detached Single
Listing Status Sold
Purchase Type For Sale
Square Footage 3,712 sqft
Price per Sqft $210
Subdivision Foxborough Estates
MLS Listing ID 10441933
Sold Date 07/07/20
Style Contemporary
Bedrooms 4
Full Baths 4
Half Baths 1
HOA Fees $50/ann
Year Built 1997
Annual Tax Amount $19,319
Tax Year 2017
Lot Size 2.200 Acres
Lot Dimensions 200X969X150X903
Property Description
This gorgeous, custom built home sits peacefully on 2.24 acres of serene land! One of the best lots in the entire subdivision w/views overlooking the water as well as conservancy which can never be built upon! The grand open floor plan that everyone one is looking for is here! Dramatic windows allow for maximum sunlight and beautiful scenery. Gourmet kitchen w/ granite, center island breakfast bar, high-end SS appliances, large pantry, Sub zero fridge, new cook top & double convection oven. New wide plank white oak flooring, freshly painted throughout. Dramatic 2 story family room w/gas fireplace. Master suite features dual vanity, whirlpool, separate showers, soaking tub & amazing walk in closet. Over $50,000 in recent renovations. All of the bathrooms are recently renovated too! Home audio sound system. Full finished basement, work out room, movie & more! Public sewer, private well. Award-winning Adlai Stevenson School. Award winning Country Meadows/ Woodlawn. Love where you live!
Location
State IL
County Lake
Community Lake, Street Paved
Rooms
Basement Full
Interior
Interior Features Vaulted/Cathedral Ceilings, Skylight(s), Hardwood Floors, First Floor Laundry, Built-in Features, Walk-In Closet(s)
Heating Natural Gas, Forced Air, Zoned
Cooling Central Air
Fireplaces Number 1
Fireplaces Type Gas Starter
Fireplace Y
Appliance Double Oven, Dishwasher, High End Refrigerator, Washer, Dryer, Disposal, Stainless Steel Appliance(s), Cooktop
Laundry Gas Dryer Hookup, Laundry Closet, Sink
Exterior
Exterior Feature Deck, Patio, Brick Paver Patio, Storms/Screens
Parking Features Attached
Garage Spaces 3.5
View Y/N true
Building
Lot Description Landscaped, Pond(s), Water View, Mature Trees
Story 2 Stories
Foundation Concrete Perimeter
Sewer Public Sewer
Water Private Well
New Construction false
Schools
Elementary Schools Kildeer Countryside Elementary S
Middle Schools Woodlawn Middle School
High Schools Adlai E Stevenson High School
School District 96, 96, 125
Others
HOA Fee Include Other
Ownership Fee Simple w/ HO Assn.
Special Listing Condition None
Read Less Info
Want to know what your home might be worth? Contact us for a FREE valuation!

Our team is ready to help you sell your home for the highest possible price ASAP
© 2025 Listings courtesy of MRED as distributed by MLS GRID. All Rights Reserved.
Bought with Susan Tetrault • @properties
GET MORE INFORMATION
REALTOR | Lic# 475125930






