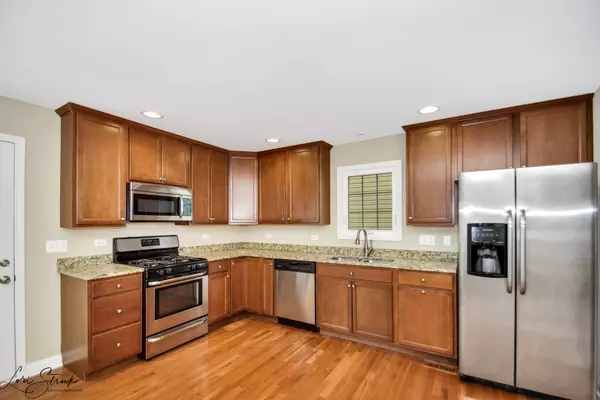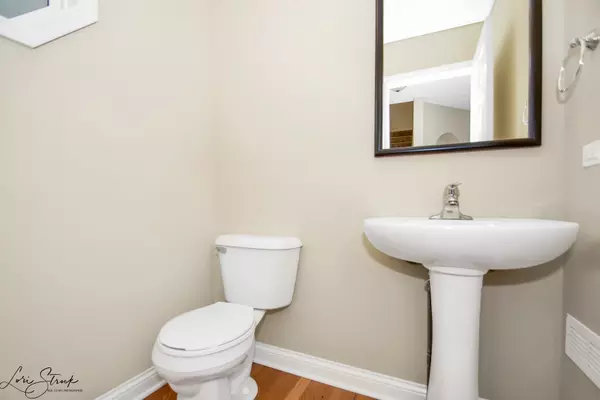$226,000
$215,000
5.1%For more information regarding the value of a property, please contact us for a free consultation.
3 Beds
3.5 Baths
2,072 SqFt
SOLD DATE : 08/28/2019
Key Details
Sold Price $226,000
Property Type Single Family Home
Sub Type Detached Single
Listing Status Sold
Purchase Type For Sale
Square Footage 2,072 sqft
Price per Sqft $109
Subdivision Ogden Falls
MLS Listing ID 10450242
Sold Date 08/28/19
Bedrooms 3
Full Baths 3
Half Baths 1
HOA Fees $52/mo
Year Built 1997
Annual Tax Amount $5,165
Tax Year 2017
Lot Dimensions 42X89X43X92
Property Description
Renovated with Style and Modern appeal. Absolutely Pristine home with finished basement. Completely renovated home. Beautiful custom cabinetry and granite counters through-out home. All stainless steel kitchen appliances. New painted interior. 3.5 Remodeled baths. Hardwood floors and new carpet. Updated lighting. Open floor plan for comfortable living. Custom stone Living room fireplace. Plenty of storage. Finished full basement remodeled this month; open space for entertainment/living area, or office with full bath. Washer and Dryer included. Backyard Brick payer patio and open green space. Front covered porch. Minutes from shopping and services.
Location
State IL
County Kendall
Rooms
Basement Full
Interior
Interior Features Hardwood Floors, Walk-In Closet(s)
Heating Natural Gas, Forced Air
Cooling Central Air
Fireplaces Number 1
Fireplaces Type Gas Starter
Fireplace Y
Appliance Range, Microwave, Dishwasher, Refrigerator, Washer, Dryer, Disposal, Stainless Steel Appliance(s)
Exterior
Exterior Feature Brick Paver Patio
Parking Features Attached
Garage Spaces 2.0
View Y/N true
Building
Story 2 Stories
Sewer Public Sewer
Water Public
New Construction false
Schools
Elementary Schools Churchill Elementary School
Middle Schools Plank Junior High School
High Schools Oswego East High School
School District 308, 308, 308
Others
HOA Fee Include Lawn Care
Ownership Fee Simple w/ HO Assn.
Special Listing Condition None
Read Less Info
Want to know what your home might be worth? Contact us for a FREE valuation!

Our team is ready to help you sell your home for the highest possible price ASAP
© 2025 Listings courtesy of MRED as distributed by MLS GRID. All Rights Reserved.
Bought with Robert Davies • Homesmart Connect LLC
GET MORE INFORMATION
REALTOR | Lic# 475125930






