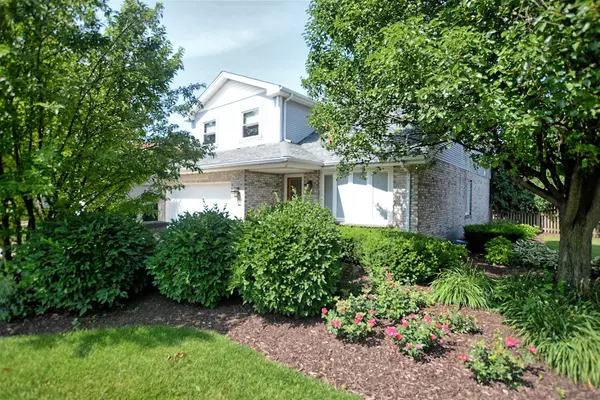$325,000
$339,900
4.4%For more information regarding the value of a property, please contact us for a free consultation.
3 Beds
4 Baths
2,792 SqFt
SOLD DATE : 08/14/2020
Key Details
Sold Price $325,000
Property Type Single Family Home
Sub Type Detached Single
Listing Status Sold
Purchase Type For Sale
Square Footage 2,792 sqft
Price per Sqft $116
Subdivision Lakewood Estates
MLS Listing ID 10460734
Sold Date 08/14/20
Bedrooms 3
Full Baths 4
Year Built 1993
Annual Tax Amount $8,294
Tax Year 2018
Lot Size 10,018 Sqft
Lot Dimensions 79 X 129 X 79 X 130
Property Description
Immaculate Move in condition Home. Open concept with vaulted cathedral ceiling. 3 large Bedrooms 4 Full baths, Finished basement and 2.5 car garage. Large gourmet kitchen 2015 with 42" Custom Maple cabinets, granite counter tops, ceramic back splash & flooring, island with a breakfast bar, recessed lighting, Upgraded black appliances. Master bedroom 9' ceiling, has a large ensuite bath, New 2013 vanity, Carrera marble counter & Bathfitter shower. Oak railing staircase, doors & trim through out the home, ceiling fan in all the bedrooms, 2 bedrooms have custom closets organizers. Dining room has custom built Maple buffet & bar area. Finished basement with full bathroom plenty of storage through out the home. Large back yard for entertaining. 400 sq. ft. covered Pavilion, ceiling fan, out side t.v. hook ups, brick paver patio, fire pit, built in grill, granite eating area with paver walkways. Roof & sky lights 2015, Furance 2017 Close to shopping, restaurants, expressways & Metra nearby
Location
State IL
County Will
Community Park, Curbs, Sidewalks, Street Lights, Street Paved
Rooms
Basement Full
Interior
Interior Features Vaulted/Cathedral Ceilings, Skylight(s), Hardwood Floors, First Floor Laundry, First Floor Full Bath, Built-in Features
Heating Natural Gas, Forced Air
Cooling Zoned
Fireplaces Number 1
Fireplace Y
Appliance Range, Microwave, Dishwasher, Refrigerator, Washer, Dryer, Water Softener Owned
Laundry Gas Dryer Hookup, In Unit, Sink
Exterior
Exterior Feature Brick Paver Patio, Storms/Screens, Outdoor Grill, Fire Pit
Parking Features Attached
Garage Spaces 2.0
View Y/N true
Roof Type Asphalt
Building
Lot Description Fenced Yard, Landscaped
Story 2 Stories
Foundation Concrete Perimeter
Sewer Public Sewer
Water Public
New Construction false
Schools
Elementary Schools Beverly Skoff Elementary School
Middle Schools John J Lukancic Middle School
High Schools Romeoville High School
School District 365U, 365U, 365U
Others
HOA Fee Include None
Ownership Fee Simple
Special Listing Condition None
Read Less Info
Want to know what your home might be worth? Contact us for a FREE valuation!

Our team is ready to help you sell your home for the highest possible price ASAP
© 2024 Listings courtesy of MRED as distributed by MLS GRID. All Rights Reserved.
Bought with Elizabeth Kmet • Re/Max Properties
GET MORE INFORMATION
REALTOR | Lic# 475125930






