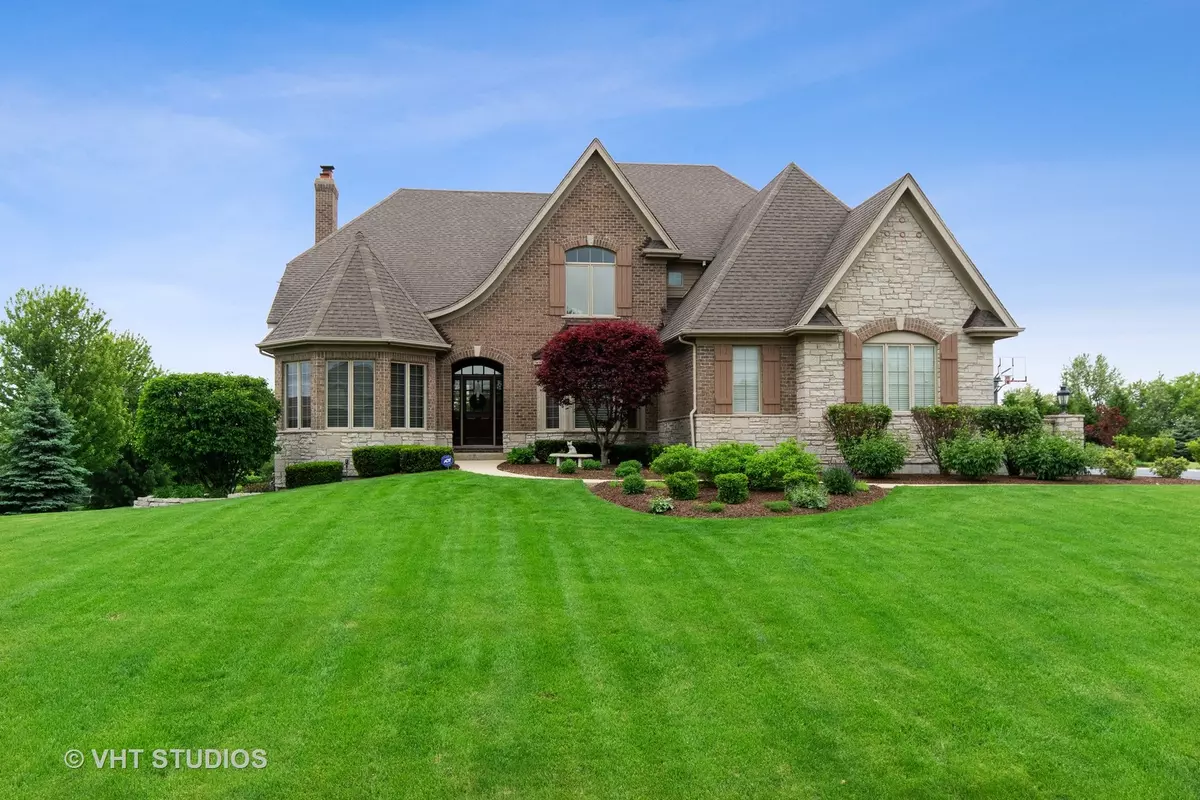$543,000
$529,115
2.6%For more information regarding the value of a property, please contact us for a free consultation.
5 Beds
4.5 Baths
5,489 SqFt
SOLD DATE : 08/20/2019
Key Details
Sold Price $543,000
Property Type Single Family Home
Sub Type Detached Single
Listing Status Sold
Purchase Type For Sale
Square Footage 5,489 sqft
Price per Sqft $98
Subdivision Blackberry Crossing
MLS Listing ID 10450870
Sold Date 08/20/19
Style Traditional
Bedrooms 5
Full Baths 4
Half Baths 1
HOA Fees $46/ann
Year Built 2006
Annual Tax Amount $15,208
Tax Year 2018
Lot Size 1.264 Acres
Lot Dimensions 197 X 284 X 196 X 284
Property Description
Price is INCREDIBLE for this stunning home set in a tranquil enclave of 28 homes in a country setting only moments from the train & town! 5486 sq ft of finished space on all 3 floors! Compare...Terrific home & amazing deal! Incredible trim/limestone/Brazilian cherry flooring/Travertine/Alder cabinetry/Viking stainless steel appliances/granite--breathtaking kitchen! Open, airy floor plan w/all they you have dreamed of and MORE! Vaulted MBR suite w/panoramic vistas & lux bath w/whirlpool, double shower w/body sprays, dual vanities. Incredible 2-story FR w/floor-to-ceiling wall of windows, stone FP, and seasonal vistas--open to the kitchen for great entertaining or everyday living! 1st flr den w/window seat, crown, & wainscoting. Walkout basement has rec rm w/FP, game, exercise rm, BR5, & full bath. Fabulous entertainment area for all ages or wonderful for visiting relatives! Impeccably manicured & landscaped yard with fire pit, large "Trek" deck, paver patio. Check out this lovely home
Location
State IL
County Kane
Community Street Paved
Rooms
Basement Full, Walkout
Interior
Interior Features Vaulted/Cathedral Ceilings, Bar-Wet, Hardwood Floors, In-Law Arrangement, Second Floor Laundry, Walk-In Closet(s)
Heating Natural Gas, Forced Air, Zoned
Cooling Central Air, Zoned
Fireplaces Number 2
Fireplaces Type Wood Burning, Gas Log, Gas Starter
Fireplace Y
Appliance Double Oven, Microwave, Dishwasher, Refrigerator, Bar Fridge, Stainless Steel Appliance(s), Wine Refrigerator
Exterior
Exterior Feature Deck, Brick Paver Patio, Storms/Screens
Parking Features Attached
Garage Spaces 3.0
View Y/N true
Roof Type Asphalt
Building
Lot Description Landscaped
Story 2 Stories
Foundation Concrete Perimeter
Sewer Septic-Private
Water Private Well
New Construction false
Schools
Elementary Schools John Stewart Elementary School
Middle Schools Kaneland Middle School
High Schools Kaneland High School
School District 302, 302, 302
Others
HOA Fee Include Insurance
Ownership Fee Simple w/ HO Assn.
Special Listing Condition None
Read Less Info
Want to know what your home might be worth? Contact us for a FREE valuation!

Our team is ready to help you sell your home for the highest possible price ASAP
© 2025 Listings courtesy of MRED as distributed by MLS GRID. All Rights Reserved.
Bought with Gina Lamoso • Keller Williams Infinity
GET MORE INFORMATION
REALTOR | Lic# 475125930






