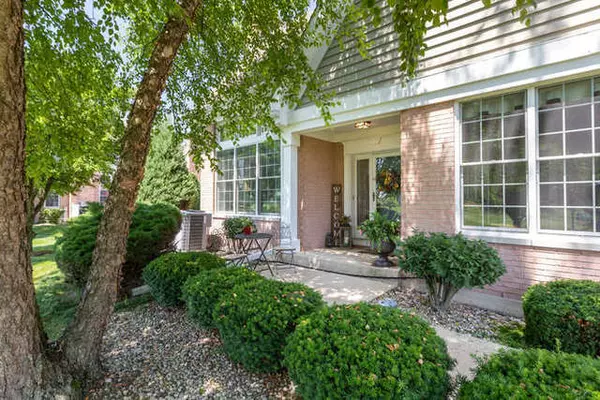$440,000
$449,900
2.2%For more information regarding the value of a property, please contact us for a free consultation.
3 Beds
3.5 Baths
2,371 SqFt
SOLD DATE : 09/20/2019
Key Details
Sold Price $440,000
Property Type Townhouse
Sub Type Townhouse-2 Story
Listing Status Sold
Purchase Type For Sale
Square Footage 2,371 sqft
Price per Sqft $185
Subdivision White Eagle
MLS Listing ID 10451185
Sold Date 09/20/19
Bedrooms 3
Full Baths 3
Half Baths 1
HOA Fees $375/mo
Year Built 1995
Annual Tax Amount $10,868
Tax Year 2018
Lot Dimensions 90X129X94X86
Property Description
Nestled among trees & ivy privately positioned along the 2nd fairway of the White Eagle Golf course with sparkling views of the pond and greens sits this Majestic fully renovated townhouse which yells quality & glamour. Three areas of outside living give your new buyer an opportunity to truly enjoy - Front stoop- 11x9 Breakfast private balcony & 12 x 10 Deck. Few clues are apparent from the street. The Family Room has Huge 2-Story ceilings along with floor to ceiling windows & transoms which sparkle as the sun shines through. Stone Fireplace. All New windows -2014. Custom Draperies included! Fully Renovated White Gourmet Kitchen is a cornucopia of surfaces-granite-stainless-stone. Glamourous. Every Buyer loves this floor plan! When work demands your attention- Private Office. The Wrought Iron Staircase posts- Glorious. Master Bedroom with fully Renovated Master Bath with HUGE Shower w/3 total Bedrooms on 2nd floor. Full finished basement includes Full Bath & Large media area. Welcome.
Location
State IL
County Du Page
Rooms
Basement Full
Interior
Interior Features Vaulted/Cathedral Ceilings, Hardwood Floors, First Floor Laundry, Storage, Built-in Features
Heating Natural Gas
Cooling Central Air
Fireplaces Number 1
Fireplaces Type Gas Starter
Fireplace Y
Appliance Range, Microwave, Dishwasher, Refrigerator, Washer, Dryer
Exterior
Exterior Feature Deck, Patio, Porch, End Unit
Parking Features Attached
Garage Spaces 2.0
Community Features Golf Course, Park, Sundeck, Pool, Tennis Court(s)
View Y/N true
Roof Type Asphalt
Building
Lot Description Golf Course Lot, Landscaped, Pond(s)
Sewer Public Sewer
Water Public
New Construction false
Schools
Elementary Schools White Eagle Elementary School
Middle Schools Still Middle School
High Schools Waubonsie Valley High School
School District 204, 204, 204
Others
Pets Allowed Cats OK, Dogs OK
HOA Fee Include Insurance,Security,Security,Clubhouse,Pool,Exterior Maintenance,Lawn Care,Scavenger,Snow Removal
Ownership Fee Simple w/ HO Assn.
Special Listing Condition None
Read Less Info
Want to know what your home might be worth? Contact us for a FREE valuation!

Our team is ready to help you sell your home for the highest possible price ASAP
© 2024 Listings courtesy of MRED as distributed by MLS GRID. All Rights Reserved.
Bought with Elizabeth Gretz • Coldwell Banker Residential
GET MORE INFORMATION
REALTOR | Lic# 475125930






