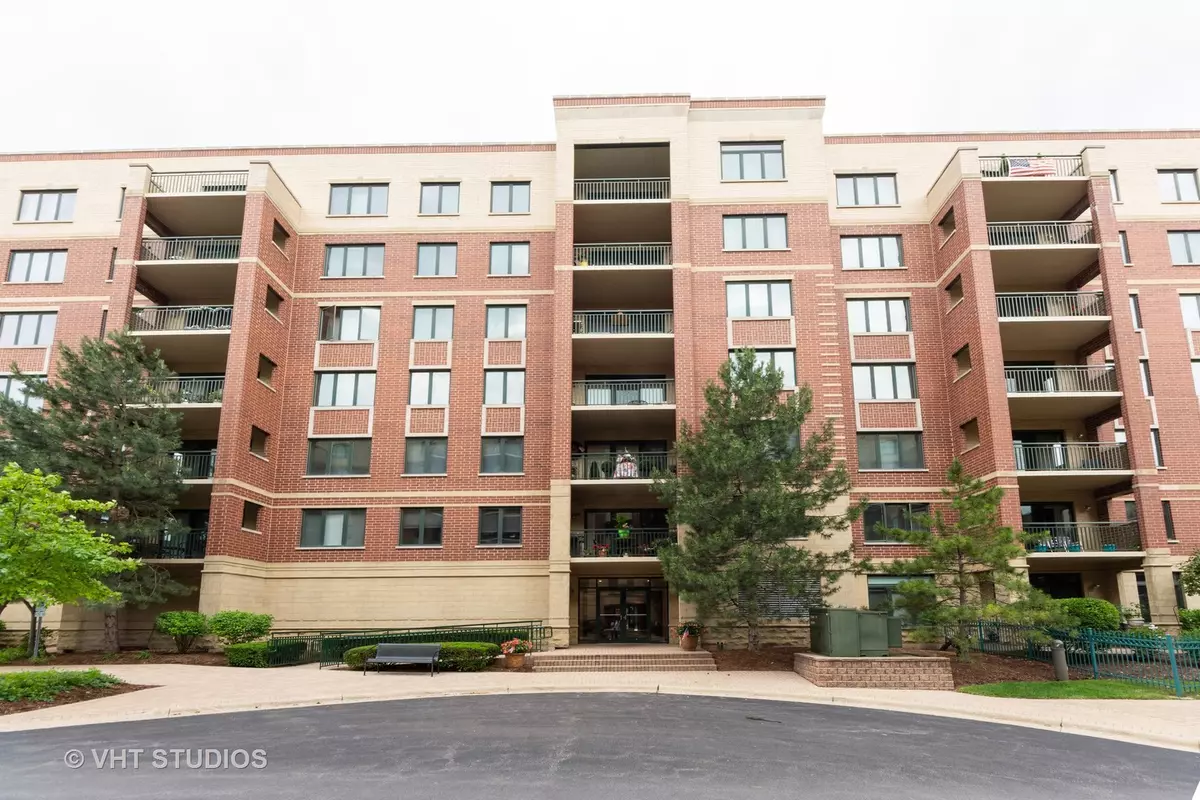$213,500
$239,900
11.0%For more information regarding the value of a property, please contact us for a free consultation.
2 Beds
2 Baths
1,484 SqFt
SOLD DATE : 09/09/2019
Key Details
Sold Price $213,500
Property Type Condo
Sub Type Condo
Listing Status Sold
Purchase Type For Sale
Square Footage 1,484 sqft
Price per Sqft $143
Subdivision Village Centre
MLS Listing ID 10448819
Sold Date 09/09/19
Bedrooms 2
Full Baths 2
HOA Fees $472/mo
Year Built 2002
Annual Tax Amount $1,961
Tax Year 2017
Lot Dimensions 0X0
Property Description
Enjoy all the amenities this condo community has to offer in the heart of Mt. Prospect. This high 3rd floor end unit overlooks the courtyard from your private balcony. Open concept unit with eat-in kitchen, living room and separate dining room is fantastic for entertaining! Spacious master suite offers a walk-in closet and full bath with stand-up shower. Heated underground parking space, along with sizable storage room. Both are extremely close to elevator for your convenience. Ideal location; able to walk to the train, restaurants, library, village hall and more!! Great deal for this superb location!!
Location
State IL
County Cook
Rooms
Basement None
Interior
Interior Features Laundry Hook-Up in Unit, Storage
Heating Natural Gas, Forced Air, Radiant
Cooling Central Air
Fireplace Y
Appliance Range, Microwave, Dishwasher, Refrigerator, Washer, Dryer
Exterior
Exterior Feature Balcony, Storms/Screens, End Unit
Parking Features Attached
Garage Spaces 1.0
Community Features Elevator(s), Storage
View Y/N true
Building
Lot Description Common Grounds
Sewer Public Sewer
Water Public
New Construction false
Schools
Elementary Schools Fairview Elementary School
Middle Schools Lincoln Junior High School
High Schools Prospect High School
School District 57, 57, 214
Others
Pets Allowed Cats OK, Dogs OK
HOA Fee Include Heat,Parking,Insurance,Exterior Maintenance,Lawn Care,Scavenger,Snow Removal,Internet
Ownership Fee Simple w/ HO Assn.
Special Listing Condition None
Read Less Info
Want to know what your home might be worth? Contact us for a FREE valuation!

Our team is ready to help you sell your home for the highest possible price ASAP
© 2025 Listings courtesy of MRED as distributed by MLS GRID. All Rights Reserved.
Bought with Peggy Castle • Century 21 1st Class Homes
GET MORE INFORMATION
REALTOR | Lic# 475125930






