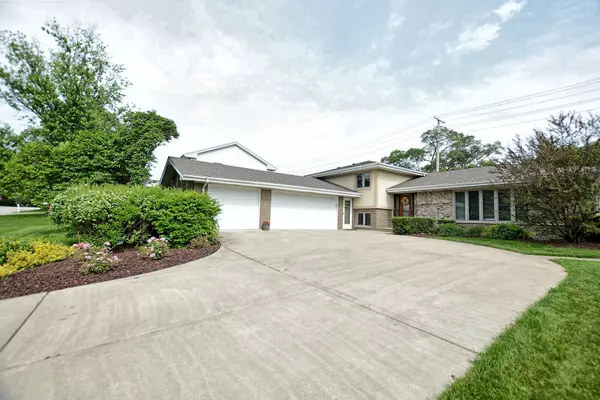$385,000
$395,000
2.5%For more information regarding the value of a property, please contact us for a free consultation.
4 Beds
2.5 Baths
2,000 SqFt
SOLD DATE : 07/31/2019
Key Details
Sold Price $385,000
Property Type Single Family Home
Sub Type Detached Single
Listing Status Sold
Purchase Type For Sale
Square Footage 2,000 sqft
Price per Sqft $192
Subdivision Ishnala
MLS Listing ID 10431630
Sold Date 07/31/19
Style Tri-Level
Bedrooms 4
Full Baths 2
Half Baths 1
Year Built 1968
Annual Tax Amount $7,628
Tax Year 2017
Lot Size 0.252 Acres
Lot Dimensions 80X130
Property Description
Beautiful, modern home recently remodeled in Ishnala. 4 bedroom and 2.5 bath. Tri-level house. Gorgeous kitchen with white cabinets and quartz countertop. Features an enormous island! Formal dining room next to a spacious living room with big windows. Master bedroom with a master bath and walk in closet. nice big family room in basement with a fireplace. Very big laundry room with extra space which could be used as an office space, mini-gym, or a fifth bedroom if desired. Nice hardwood floor throughout the second and first level. Sun-filled house. Concrete crawl space that is great for storage. New roof, furnace, and dryvit, interior doors, garage doors. Concrete driveway with plenty of space at the top. This house also has a 3 car garage. Very close to parks, shopping centers, great schools, biking trails, and is placed in a great neighborhood. See it before it's gone!
Location
State IL
County Cook
Community Pool
Rooms
Basement Partial
Interior
Interior Features Hardwood Floors, Walk-In Closet(s)
Heating Natural Gas, Forced Air
Cooling Central Air
Fireplaces Number 1
Fireplaces Type Wood Burning, Gas Log, Gas Starter
Fireplace Y
Appliance Range, Microwave, Dishwasher, Refrigerator, Washer, Dryer, Disposal, Stainless Steel Appliance(s)
Exterior
Exterior Feature Patio
Parking Features Attached
Garage Spaces 3.0
View Y/N true
Roof Type Asphalt
Building
Story Split Level
Foundation Concrete Perimeter
Sewer Public Sewer
Water Lake Michigan, Public
New Construction false
Schools
Elementary Schools Palos East Elementary School
Middle Schools Palos South Middle School
High Schools Amos Alonzo Stagg High School
School District 118, 118, 230
Others
HOA Fee Include None
Ownership Fee Simple
Special Listing Condition None
Read Less Info
Want to know what your home might be worth? Contact us for a FREE valuation!

Our team is ready to help you sell your home for the highest possible price ASAP
© 2025 Listings courtesy of MRED as distributed by MLS GRID. All Rights Reserved.
Bought with John Valachovic • Keller Williams Preferred Realty
GET MORE INFORMATION
REALTOR | Lic# 475125930






