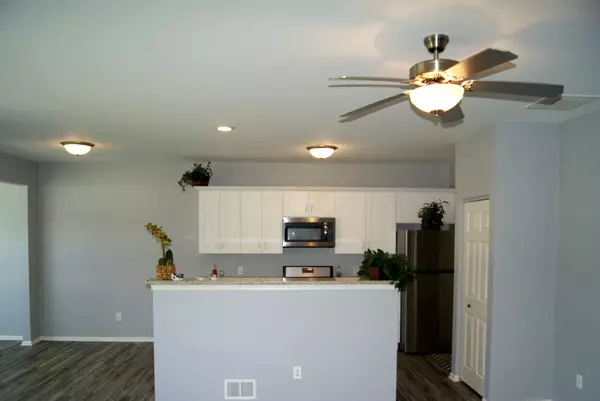$188,000
$193,900
3.0%For more information regarding the value of a property, please contact us for a free consultation.
2 Beds
2 Baths
1,233 SqFt
SOLD DATE : 04/17/2020
Key Details
Sold Price $188,000
Property Type Townhouse
Sub Type Townhouse-Ranch
Listing Status Sold
Purchase Type For Sale
Square Footage 1,233 sqft
Price per Sqft $152
Subdivision Grand Haven
MLS Listing ID 10439500
Sold Date 04/17/20
Bedrooms 2
Full Baths 2
HOA Fees $341/mo
Year Built 2003
Annual Tax Amount $3,783
Tax Year 2018
Lot Dimensions 2674
Property Description
Price Drop, on this move in ready, 2 bedroom 2 full bath ranch in a 55+ gated community! Open floor plan 9' ceilings. Home has been completely remodeled in 2016. Kitchen has self closing white shaker maple cabinets, granite counter tops, Stainless Steel appliances, pantry closet. Freshly painted, trim package with six panel doors, ceramic wood flooring, carpeting in the bedrooms, ceiling fans, brushed nickle fixtures through out. Master bedroom has a large master bath, 42" double vanity, granite counters, tile flooring, with a 8 x 6 walk-in-closet. Sliding patio doors off the sun room going out to a 16 x 12 concrete patio, 2.5 car attached garage with epoxy flooring. New Roof 2019, New hot water tank 2019, New washer & dryer 2018 Desirable location close to clubhouse, with many activities exercise facility, indoor & outdoor pools, tennis court, ponds & walking paths, restaurants, golfing, shopping and expressways near by. Will look at all reasonable offers.
Location
State IL
County Will
Rooms
Basement None
Interior
Interior Features First Floor Bedroom, First Floor Laundry, First Floor Full Bath, Laundry Hook-Up in Unit, Walk-In Closet(s)
Heating Natural Gas, Forced Air
Cooling Central Air
Fireplace N
Appliance Range, Microwave, Dishwasher, Refrigerator, Washer, Dryer, Stainless Steel Appliance(s)
Exterior
Exterior Feature Patio, Storms/Screens
Parking Features Attached
Garage Spaces 2.0
Community Features Bike Room/Bike Trails, Exercise Room, On Site Manager/Engineer, Party Room, Sundeck, Indoor Pool, Pool, Tennis Court(s)
View Y/N true
Roof Type Asphalt
Building
Lot Description Landscaped
Foundation Concrete Perimeter
Sewer Public Sewer
Water Public
New Construction false
Schools
School District 88, 88, 205
Others
Pets Allowed Cats OK, Dogs OK
HOA Fee Include Insurance,Security,Clubhouse,Exercise Facilities,Pool,Exterior Maintenance,Lawn Care,Snow Removal
Ownership Fee Simple w/ HO Assn.
Special Listing Condition None
Read Less Info
Want to know what your home might be worth? Contact us for a FREE valuation!

Our team is ready to help you sell your home for the highest possible price ASAP
© 2024 Listings courtesy of MRED as distributed by MLS GRID. All Rights Reserved.
Bought with Elana Wittenburg • Coldwell Banker Residential
GET MORE INFORMATION
REALTOR | Lic# 475125930






