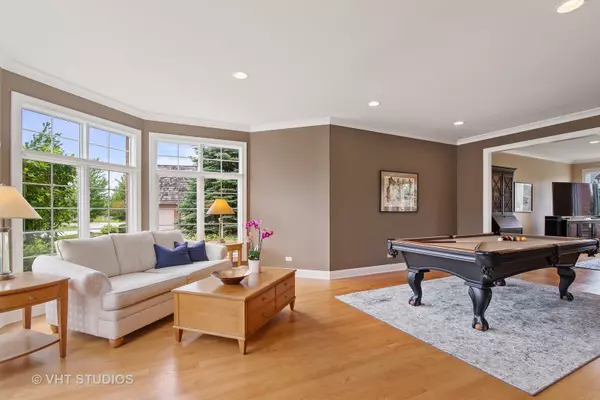Bought with Alan Berlow of Coldwell Banker Residential
$738,000
$779,900
5.4%For more information regarding the value of a property, please contact us for a free consultation.
4 Beds
4.5 Baths
4,660 SqFt
SOLD DATE : 10/15/2019
Key Details
Sold Price $738,000
Property Type Single Family Home
Sub Type Detached Single
Listing Status Sold
Purchase Type For Sale
Square Footage 4,660 sqft
Price per Sqft $158
MLS Listing ID 10429041
Sold Date 10/15/19
Bedrooms 4
Full Baths 4
Half Baths 1
HOA Fees $29/ann
Year Built 2003
Annual Tax Amount $23,849
Tax Year 2017
Lot Size 0.350 Acres
Lot Dimensions 79X177X49X14X167X38
Property Sub-Type Detached Single
Property Description
Impeccably maintained, custom-built, solid brick luxury residence in Gregg's Landing. An open floor plan of timeless design and modern amenities, defined by its understated elegance, with sophisticated formal rooms, comfortable every day living spaces and the option for a first floor living arrangement. Offering gracious living spaces with classic architecture, abundant windows, eight foot solid core doors, and nine foot ceilings throughout the first and second floor. Featuring furniture grade cabinetry, hardwood flooring, Viking and Subzero appliances, stone countertops and abundant storage with oversized closets at every turn. A professionally manicured yard, brick paver patio, three car garage and massive brick paver driveway. Truly a special opportunity!
Location
State IL
County Lake
Rooms
Basement Full
Interior
Interior Features Vaulted/Cathedral Ceilings, Hardwood Floors, First Floor Bedroom, First Floor Laundry, First Floor Full Bath, Walk-In Closet(s)
Heating Natural Gas
Cooling Central Air
Fireplaces Number 1
Fireplace Y
Appliance Double Oven, Microwave, Dishwasher, High End Refrigerator, Washer, Dryer, Disposal, Wine Refrigerator, Cooktop, Range Hood
Exterior
Exterior Feature Brick Paver Patio
Parking Features Attached
Garage Spaces 3.0
View Y/N true
Roof Type Shake
Building
Story 2 Stories
Sewer Public Sewer
Water Public
New Construction false
Schools
Elementary Schools Hawthorn Elementary School (Nor
Middle Schools Hawthorn Middle School North
High Schools Vernon Hills High School
School District 73, 73, 128
Others
HOA Fee Include Insurance
Ownership Fee Simple
Special Listing Condition None
Read Less Info
Want to know what your home might be worth? Contact us for a FREE valuation!

Our team is ready to help you sell your home for the highest possible price ASAP

© 2025 Listings courtesy of MRED as distributed by MLS GRID. All Rights Reserved.
GET MORE INFORMATION

REALTOR | Lic# 475125930






