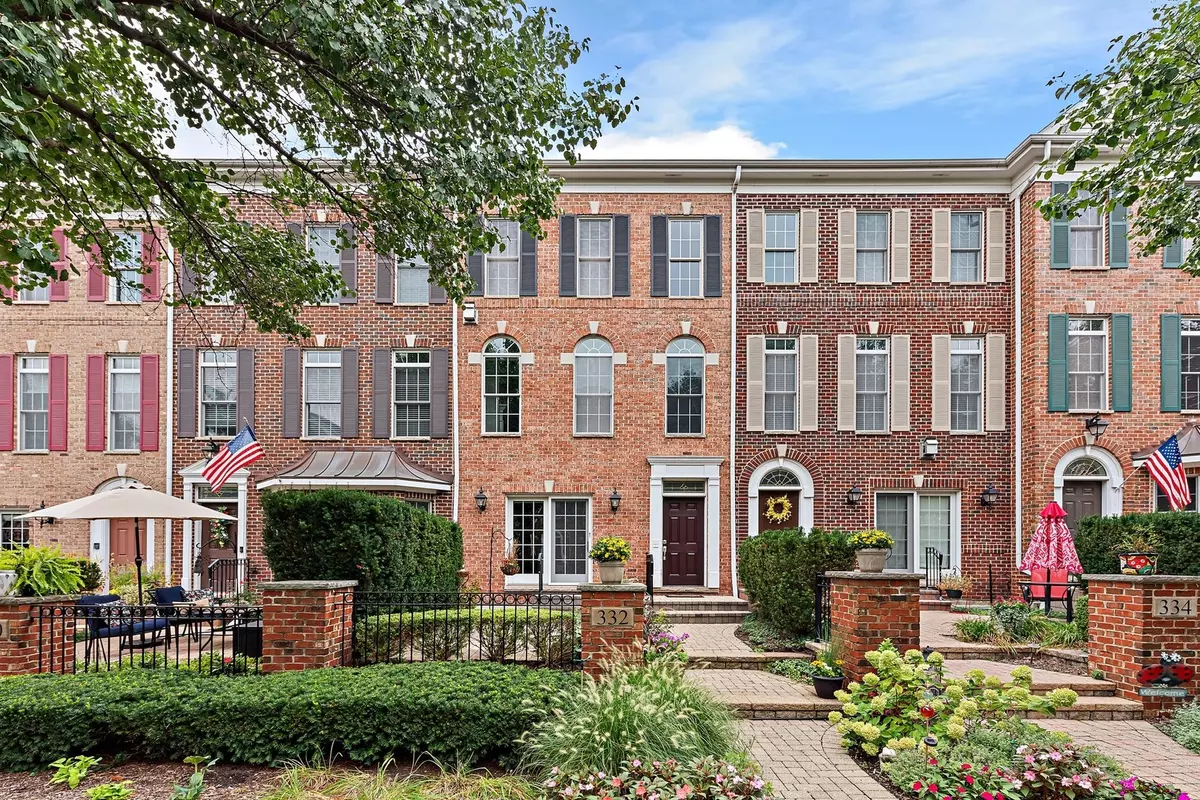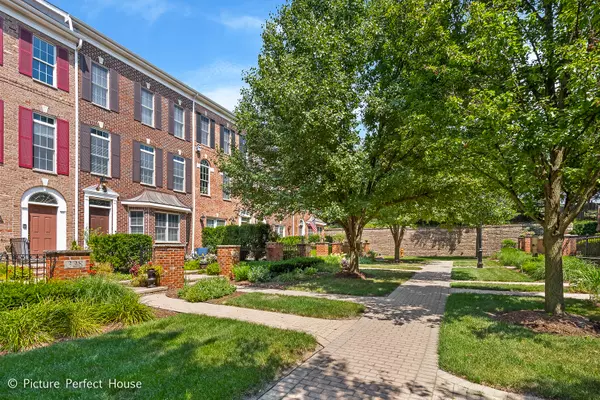$514,900
$514,900
For more information regarding the value of a property, please contact us for a free consultation.
2 Beds
3 Baths
2,200 SqFt
SOLD DATE : 10/01/2021
Key Details
Sold Price $514,900
Property Type Townhouse
Sub Type T3-Townhouse 3+ Stories
Listing Status Sold
Purchase Type For Sale
Square Footage 2,200 sqft
Price per Sqft $234
Subdivision Naperville Station
MLS Listing ID 11213401
Sold Date 10/01/21
Bedrooms 2
Full Baths 2
Half Baths 2
HOA Fees $400/mo
Year Built 2002
Annual Tax Amount $10,589
Tax Year 2020
Lot Dimensions 19X100
Property Description
Enjoy City living in fabulous Downtown Naperville in this commuter's dream 3-story luxury town home with a finished basement AND an ELEVATOR serving all 4 floors! This convenient location is a quick 5 minute walk to 5th Avenue Train Station and steps from all the fabulous downtown dining, shopping & entertainment! Enjoy easy "lock & leave" living with the HOA taking care of your landscaping, snow removal & the majority of the exterior maintenance. The owner has done so many updates over the last month, making this low maintenance town home truly turn-key ready - freshly painted walls throughout in soothing neutral colors - all white trim, doors & spindles - hardwood floors refinished and new carpet just installed on the main floor stairs & bedroom level. A spacious and beautiful brick paver courtyard greets you as you enter into the main floor, staged to be a home office but could double as an additional family room. French door opens up to the brick paver patio with mature trees & gorgeous landscaping. Your private elevator provides handy access to all four floors for groceries, luggage, laundry or just your own personal convenience! The kitchen boasts furniture quality white Romar cabinets, large island with beverage cooler, granite counters, black appliances, recessed lighting & sliding glass doors to the rear balcony. The master suite has beautiful Plantation shutters, plush neutral carpet, ceiling fan w/light & private bathroom with separate shower, large Oasis soaking tub, double bowl vanity & a walk-in closet w/custom built-in organizers. The 2nd bedroom suite has Plantation shutters, plush neutral carpet, ceiling fan w/light, walk-in closet w/organizers & its own private bath. There is a great finished basement with built-in desk & wet bar, which could make a terrific home office or an additional bedroom. NEST programmable thermostat & whole house Intercom. Washer & Dryer included. Attached 2-car garage with epoxy floors and convenient additional parking just behind the town home. Fabulous downtown location walks to absolutely everything! Naperville continues to be the place people proudly choose to call HOME & this town home has it all ~ space, quality, value, lifestyle, top schools, proximity to conveniences & multiple options for transportation. Welcome Home!
Location
State IL
County Du Page
Rooms
Basement Full
Interior
Interior Features Bar-Wet, Elevator, Hardwood Floors, Laundry Hook-Up in Unit, Storage, Walk-In Closet(s)
Heating Natural Gas, Forced Air
Cooling Central Air
Fireplaces Number 1
Fireplaces Type Gas Log, Gas Starter, Heatilator
Fireplace Y
Appliance Range, Microwave, Dishwasher, Refrigerator, Washer, Dryer, Disposal, Wine Refrigerator, Intercom
Laundry Gas Dryer Hookup, In Unit, Sink
Exterior
Exterior Feature Balcony, Deck, Patio, Brick Paver Patio, Storms/Screens
Parking Features Attached
Garage Spaces 2.0
Community Features Elevator(s)
View Y/N true
Roof Type Asphalt
Building
Lot Description Common Grounds
Foundation Concrete Perimeter
Sewer Public Sewer, Sewer-Storm
Water Lake Michigan
New Construction false
Schools
Elementary Schools Naper Elementary School
Middle Schools Washington Junior High School
High Schools Naperville North High School
School District 203, 203, 203
Others
Pets Allowed Cats OK, Dogs OK
HOA Fee Include Insurance,Exterior Maintenance,Lawn Care,Scavenger,Snow Removal
Ownership Fee Simple w/ HO Assn.
Special Listing Condition None
Read Less Info
Want to know what your home might be worth? Contact us for a FREE valuation!

Our team is ready to help you sell your home for the highest possible price ASAP
© 2024 Listings courtesy of MRED as distributed by MLS GRID. All Rights Reserved.
Bought with Steve Jasinski • Berkshire Hathaway HomeServices Chicago
GET MORE INFORMATION
REALTOR | Lic# 475125930






