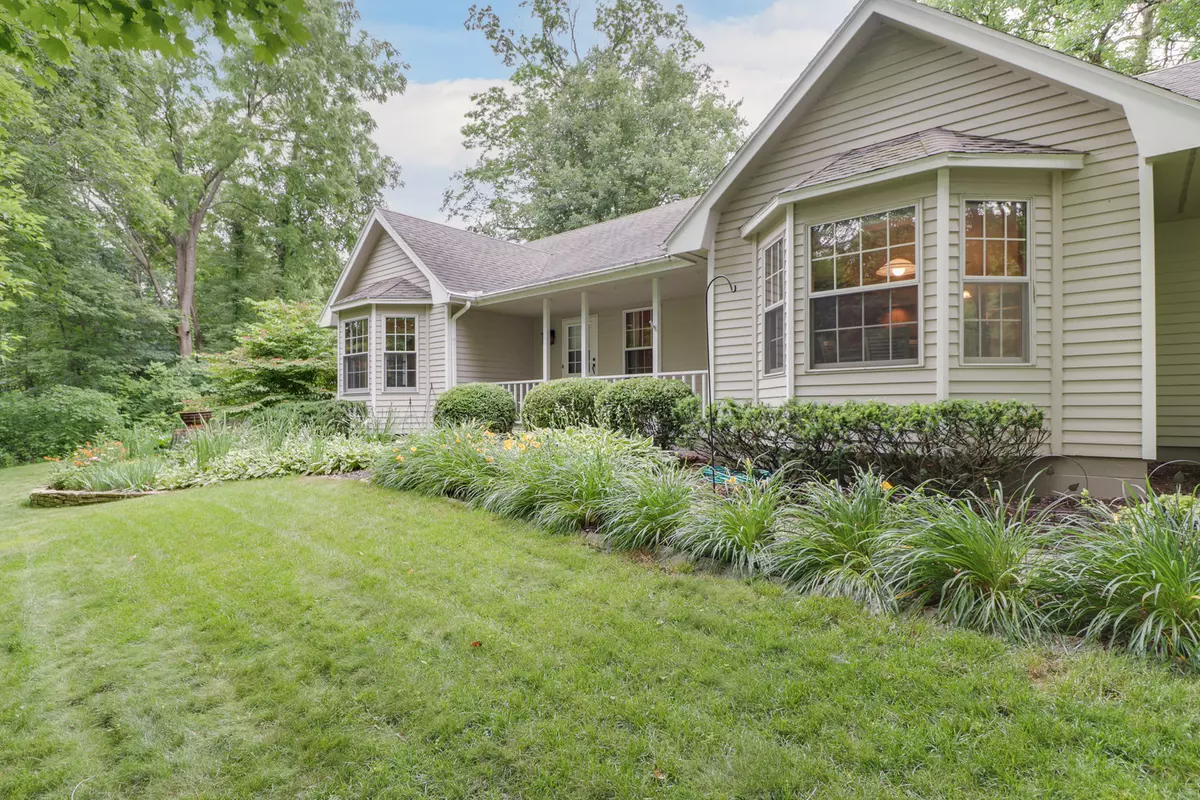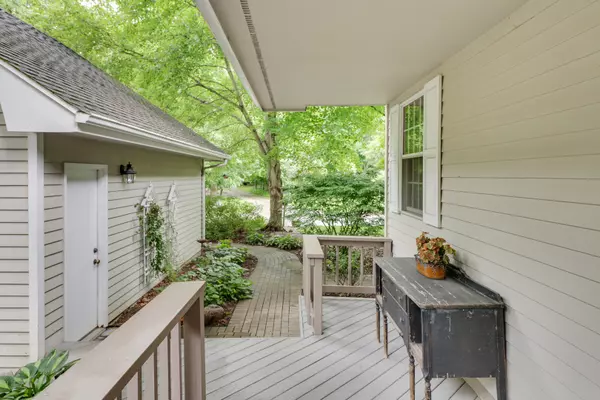$375,000
$375,000
For more information regarding the value of a property, please contact us for a free consultation.
3 Beds
2 Baths
2,540 SqFt
SOLD DATE : 09/17/2021
Key Details
Sold Price $375,000
Property Type Single Family Home
Sub Type Detached Single
Listing Status Sold
Purchase Type For Sale
Square Footage 2,540 sqft
Price per Sqft $147
Subdivision Indian Creek
MLS Listing ID 11142193
Sold Date 09/17/21
Style Ranch
Bedrooms 3
Full Baths 2
HOA Fees $100/qua
Year Built 1986
Annual Tax Amount $7,882
Tax Year 2020
Lot Size 0.530 Acres
Lot Dimensions 0.53
Property Description
WOW! What a truley unique property located in the very desirable Indian Creek subdivision. Ranch home with 3 bedrooms, 2 full baths, sun room, HUGE great room, screened in porch, partially finished basement, detatched two car garage, shed and private beautifuly landscaped yard located near the 50 acre nature preserve. Mechanical updates include HVAC sysytem and water heater in 2014. 2X6 exterior construction. Updated entry way tile and paint. Kitchen with island and eat in kitchen space. Kitchen updates include tile floor 2016, backsplash 2020, Granite Crete countertops, range with downdraft vent, microwave/convention oven with additional separate oven for baking convenience. Huge great room with vaulted ceilings, gas fireplace, and newer paint. Opens into the 16X12 sunroom remodeled in 2015, screened porch completed in 2016 (TREX flooring, fan with remote, French doors). 10X8 laundry room added on in 2015. Nicely designed with designated folding area, cabinet storage and utility sink. Spacious master bedroom space with cedar storage under the window seat, 9X10 walk-in closet addition (2015) with built-in organizers. Master bathroom remodel in 2015. New double vanity with soft close drawers and marble top. Soaking tub with sprayer, walk-in tiled shower and seat. Complete hall bath renovation 2014 includes new tile floors, vanity with soft close drawers, toilet, and beautiful 3X5 tiled shower. Basement features family room, bar area, toy room, small work shop area and plenty of unfinished area for storage. Radon mitigation 2016. Enjoy the beautifully landscaped private backyard with huge deck, fire pit area, 2 car detached garage and shed!
Location
State IL
County Mc Lean
Rooms
Basement Full
Interior
Heating Natural Gas
Cooling Central Air
Fireplaces Number 1
Fireplace Y
Appliance Range, Microwave, Dishwasher, Refrigerator, Washer, Dryer, Cooktop
Exterior
Parking Features Detached
Garage Spaces 2.0
View Y/N true
Building
Story 1 Story
Sewer Septic-Private
Water Shared Well
New Construction false
Schools
Elementary Schools Towanda Elementary
Middle Schools Evans Jr High
High Schools Normal Community High School
School District 5, 5, 5
Others
HOA Fee Include Snow Removal,Other
Ownership Fee Simple
Special Listing Condition None
Read Less Info
Want to know what your home might be worth? Contact us for a FREE valuation!

Our team is ready to help you sell your home for the highest possible price ASAP
© 2024 Listings courtesy of MRED as distributed by MLS GRID. All Rights Reserved.
Bought with April Bauchmoyer • RE/MAX Rising
GET MORE INFORMATION
REALTOR | Lic# 475125930






