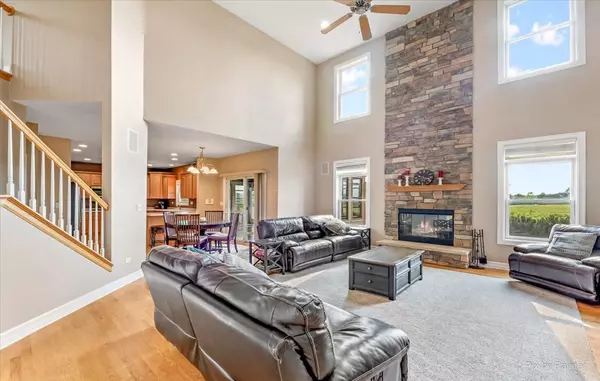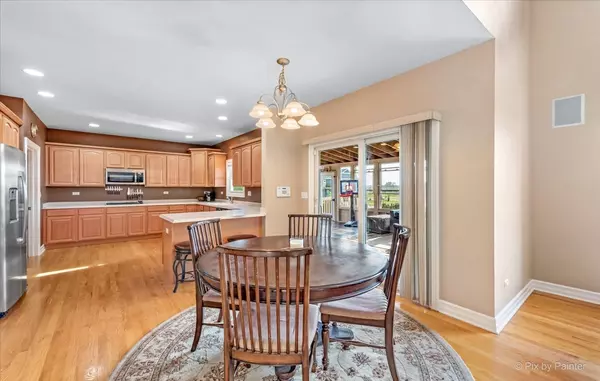$387,000
$370,000
4.6%For more information regarding the value of a property, please contact us for a free consultation.
5 Beds
4 Baths
4,200 SqFt
SOLD DATE : 09/16/2021
Key Details
Sold Price $387,000
Property Type Single Family Home
Sub Type Detached Single
Listing Status Sold
Purchase Type For Sale
Square Footage 4,200 sqft
Price per Sqft $92
Subdivision Railway Estates
MLS Listing ID 11195405
Sold Date 09/16/21
Bedrooms 5
Full Baths 4
Year Built 2007
Annual Tax Amount $10,942
Tax Year 2020
Lot Size 0.326 Acres
Lot Dimensions 105X135
Property Description
Fabulous 4,200 sq/ft 5 bed, 4 bath semi-custom previous builders model home with finished English basement and fenced yard. Open concept kitchen with ample cabinets, Corian counters, stainless steel appliances, breakfast bar and pantry with sliders to an amazing 3 seasons room and deck area. Incredible two-story foyer and family room with dramatic floor to ceiling stone fireplace, separate dining room with crown molding and tray ceilings, living room with French doors, main level bedroom/office, full bath and mud room off garage. 9' ceilings on main level! Spacious master bedroom with sitting area and dual closets, attached onsuite full bath with jetted tub, walk-in shower and dual sinks. Down the hall is a Jr master suite with onsuite full bath, 2 additional sizeable bedrooms, a full bath and conveniently located laundry room. The English basement is finished with a huge recreation room, additional bedroom and tons of storage space. Inviting front porch that says welcome home! Attached 3 car garage for all your toys and huge fully fenced yard with dog run. Dual zoned heat/a/c. Country living at it's best yet only minutes to I90.
Location
State IL
County Mc Henry
Community Park, Curbs, Sidewalks, Street Lights, Street Paved
Rooms
Basement Full, English
Interior
Interior Features Vaulted/Cathedral Ceilings, In-Law Arrangement, Second Floor Laundry, Ceilings - 9 Foot
Heating Natural Gas, Forced Air
Cooling Central Air
Fireplaces Number 1
Fireplace Y
Appliance Double Oven, Microwave, Dishwasher, Refrigerator, Washer, Dryer, Disposal
Exterior
Exterior Feature Deck, Dog Run
Parking Features Attached
Garage Spaces 3.0
View Y/N true
Building
Lot Description Fenced Yard
Story 2 Stories
Sewer Public Sewer
Water Public
New Construction false
Schools
Elementary Schools Locust Elementary School
Middle Schools Marengo Community Middle School
High Schools Marengo High School
School District 165, 165, 154
Others
HOA Fee Include None
Ownership Fee Simple
Special Listing Condition None
Read Less Info
Want to know what your home might be worth? Contact us for a FREE valuation!

Our team is ready to help you sell your home for the highest possible price ASAP
© 2025 Listings courtesy of MRED as distributed by MLS GRID. All Rights Reserved.
Bought with Jaime Silva • Five Star Realty, Inc
GET MORE INFORMATION
REALTOR | Lic# 475125930






