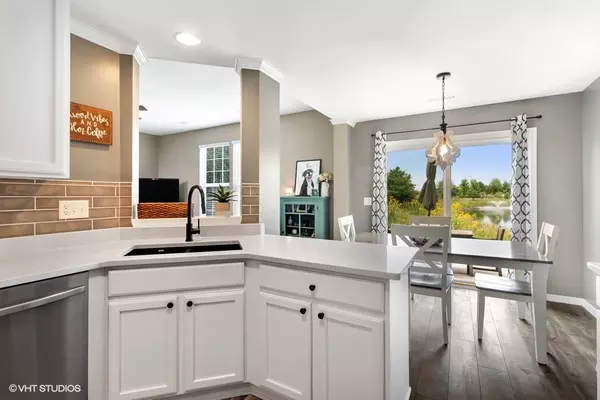$265,000
$255,000
3.9%For more information regarding the value of a property, please contact us for a free consultation.
3 Beds
2.5 Baths
1,517 SqFt
SOLD DATE : 09/21/2021
Key Details
Sold Price $265,000
Property Type Townhouse
Sub Type Townhouse-2 Story
Listing Status Sold
Purchase Type For Sale
Square Footage 1,517 sqft
Price per Sqft $174
Subdivision Cedar Ridge
MLS Listing ID 11185943
Sold Date 09/21/21
Bedrooms 3
Full Baths 2
Half Baths 1
HOA Fees $206/mo
Year Built 2006
Annual Tax Amount $4,936
Tax Year 2020
Lot Dimensions COMMON
Property Description
Prepare to be wowed by this gorgeous move in ready home! Light filled and freshly painted this spacious unit will check all your boxes and more! Newly updated kitchen (2020) boasts gleaming white cabinets, quartz countertops, stainless steel appliances, new light fixtures, and a walk in pantry. A sliding glass door leads out to your private patio with pond and fountain views. New vinyl flooring throughout the first floor (2020), and a newly updated half bath (2020). Upstairs you will find three spacious bedrooms with new carpet, and a convenient second floor laundry. Huge master bedroom with ensuite with a double vanity, walk in shower, and a walk in closet. The second and third bedrooms also have water views and plenty of natural light. The fully remodeled upstairs hall bath (2021) with modern finishes and a porcelain tile floor. Attached two car garage with epoxy floor (2021). The Cedar Ridge neighborhood is complete with walking trails, ponds, nature preserves, and parks. Plenty of guest parking, and conveniently located to shopping, dining, and easy interstate access. This is the one you've been waiting for!
Location
State IL
County Will
Rooms
Basement None
Interior
Interior Features Vaulted/Cathedral Ceilings, Second Floor Laundry, Laundry Hook-Up in Unit, Storage, Walk-In Closet(s)
Heating Natural Gas, Forced Air
Cooling Central Air
Fireplace N
Appliance Range, Microwave, Dishwasher, Refrigerator, Washer, Dryer, Disposal, Stainless Steel Appliance(s), Water Softener
Laundry In Unit
Exterior
Exterior Feature Porch
Parking Features Attached
Garage Spaces 2.0
View Y/N true
Roof Type Asphalt
Building
Lot Description Nature Preserve Adjacent, Landscaped, Park Adjacent, Pond(s), Water View, Sidewalks, Streetlights
Foundation Concrete Perimeter
Sewer Public Sewer
Water Public
New Construction false
Schools
High Schools Lockport Township High School
School District 33C, 33C, 205
Others
Pets Allowed Cats OK, Dogs OK
HOA Fee Include Parking, Insurance, Exterior Maintenance, Lawn Care, Scavenger, Snow Removal
Ownership Condo
Special Listing Condition None
Read Less Info
Want to know what your home might be worth? Contact us for a FREE valuation!

Our team is ready to help you sell your home for the highest possible price ASAP
© 2024 Listings courtesy of MRED as distributed by MLS GRID. All Rights Reserved.
Bought with Lindsay Badali • Century 21 Pride Realty
GET MORE INFORMATION
REALTOR | Lic# 475125930






