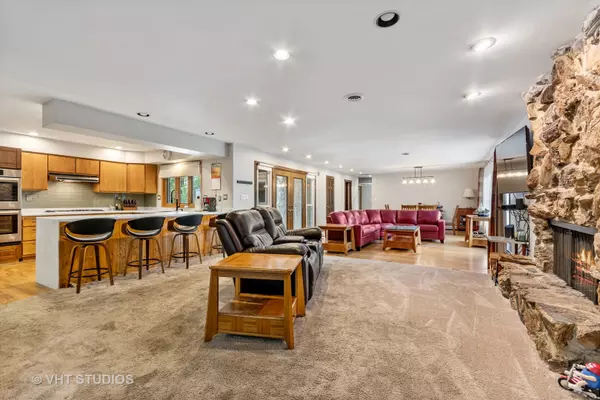$350,000
$350,000
For more information regarding the value of a property, please contact us for a free consultation.
3 Beds
3 Baths
1,928 SqFt
SOLD DATE : 09/21/2021
Key Details
Sold Price $350,000
Property Type Single Family Home
Sub Type Detached Single
Listing Status Sold
Purchase Type For Sale
Square Footage 1,928 sqft
Price per Sqft $181
Subdivision Woodridge
MLS Listing ID 11196967
Sold Date 09/21/21
Style Ranch
Bedrooms 3
Full Baths 3
Year Built 1969
Annual Tax Amount $7,328
Tax Year 2020
Lot Size 0.654 Acres
Lot Dimensions 129 X 37 X 139 X 37 X 125 X 196
Property Description
Fantastic brick Ranch home with an open floor plan and nearly a half an acre lot overlooking the Fox River from your front windows! Highly rated St. Charles District #303 with St. Charles North High School. From the moment you enter and see the incredible living/entertaining space, you will know you ARE HOME! Living room flows into dining room and kitchen has wonderful breakfast bar and sitting area with stone fireplace for finishing sipping your beverage on cold nights! First floor office/den for working from home! Master bedroom put up barn doors for use with other bedroom currently (original doors in basement if wish 3 separate bedrooms again). Fabulous bath offers newer "trendy" flooring, dual sinks and another bath on the main level. Family room in basement has huge wet bar for parties, den, storage areas and full bath. Updates: Roof 20 yr warranty (2016) A/C (2019) Exterior front French doors (2021) New 6" gutters & soffits and painted (2021) Added overhang and enclosed front porch (2019) Mostly new windows except for windows off deck (2018-2021) Remodeled kitchen with Corian countertops, Bosch double oven, 5-burner stainless steel cooktop (2018) Ejector pump (2020) Septic system (2020) Pipe from house to lift station and pump. Carpeting (2018) first floor. Boiler (2007) The basement has radiant heat in the floors. New radon system is being installed. The attached, oversized, heated two car garage has 3-phase wiring and the backyard includes a 10 x 12 custom built storage shed for your riding mower, motorcycles, or canoes. A very versatile floor plan to meet all your living needs. Come and enjoy the good life "rolling down the river" in your canoe!
Location
State IL
County Kane
Community Street Lights, Street Paved
Rooms
Basement Full
Interior
Interior Features Bar-Wet, Wood Laminate Floors, Heated Floors, First Floor Bedroom, First Floor Full Bath, Open Floorplan
Heating Steam, Baseboard, Radiant
Cooling Central Air
Fireplaces Number 1
Fireplaces Type Wood Burning, Attached Fireplace Doors/Screen
Fireplace Y
Appliance Range, Dishwasher, Refrigerator, Bar Fridge, Washer, Dryer
Laundry Gas Dryer Hookup, Sink
Exterior
Exterior Feature Deck, Storms/Screens
Parking Features Attached
Garage Spaces 2.0
View Y/N true
Roof Type Asphalt
Building
Lot Description Corner Lot, Landscaped, Water View, Wooded
Story 1 Story
Foundation Concrete Perimeter
Sewer Septic-Private
Water Private Well
New Construction false
Schools
Elementary Schools Anderson Elementary School
Middle Schools Wredling Middle School
High Schools St Charles North High School
School District 303, 303, 303
Others
HOA Fee Include None
Ownership Fee Simple
Special Listing Condition None
Read Less Info
Want to know what your home might be worth? Contact us for a FREE valuation!

Our team is ready to help you sell your home for the highest possible price ASAP
© 2025 Listings courtesy of MRED as distributed by MLS GRID. All Rights Reserved.
Bought with Lisa Schutz • Baird & Warner Fox Valley - Geneva
GET MORE INFORMATION
REALTOR | Lic# 475125930






