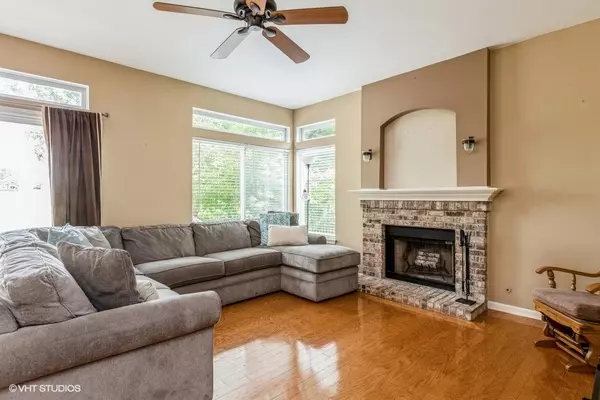$359,900
$359,900
For more information regarding the value of a property, please contact us for a free consultation.
4 Beds
2.5 Baths
2,246 SqFt
SOLD DATE : 08/24/2021
Key Details
Sold Price $359,900
Property Type Single Family Home
Sub Type Detached Single
Listing Status Sold
Purchase Type For Sale
Square Footage 2,246 sqft
Price per Sqft $160
Subdivision Big Sky
MLS Listing ID 11147997
Sold Date 08/24/21
Style Contemporary
Bedrooms 4
Full Baths 2
Half Baths 1
Year Built 1994
Annual Tax Amount $8,477
Tax Year 2020
Lot Size 8,755 Sqft
Lot Dimensions 81X120X65X120
Property Description
*** Outstanding location BACKING TO OPEN AREA *** 2 story living room with crown molding leads to formal dining room with soaring ceiling and crown molding. Refreshed kitchen features hardwood flooring, 42" cabinets, tile backsplash, NEW stainless steel appliances in 2019 and overlooks family room with hardwood floors and cozy brick fireplace. Convenient first floor bedroom/den. Laundry room has tons of storage with lots of extra cabinets. Large sun filled master suite includes his and her walk-in closets and remodeled bath with skylight, glass enclosed shower, separate tub and dual vanity. You'll love all the space in the FULL basement with rec room but still plenty of room for storage. Other outstanding features include White Doors and Trim ~ NEW Washer and Dryer in 2020 ~ Sprinkler System ~ Alarm System ~ Nest Thermostat ~ Beautiful 2 Tiered Deck ~ Brick Paver Walkway ~ Backyard Firepit. It's a 10+!
Location
State IL
County Mc Henry
Community Park, Curbs, Sidewalks, Street Lights, Street Paved
Rooms
Basement Full
Interior
Interior Features Vaulted/Cathedral Ceilings, Skylight(s), Hardwood Floors, First Floor Bedroom, First Floor Laundry, Walk-In Closet(s)
Heating Natural Gas, Forced Air
Cooling Central Air
Fireplaces Number 1
Fireplaces Type Wood Burning, Gas Starter
Fireplace Y
Appliance Range, Microwave, Dishwasher, Refrigerator, Washer, Dryer, Disposal, Stainless Steel Appliance(s), Range Hood, Water Softener Owned
Exterior
Exterior Feature Deck, Storms/Screens, Fire Pit
Parking Features Attached
Garage Spaces 2.0
View Y/N true
Roof Type Asphalt
Building
Lot Description Backs to Open Grnd
Story 2 Stories
Foundation Concrete Perimeter
Sewer Public Sewer
Water Public
New Construction false
Schools
Elementary Schools Indian Prairie Elementary School
Middle Schools Lundahl Middle School
High Schools Crystal Lake South High School
School District 47, 47, 155
Others
HOA Fee Include None
Ownership Fee Simple
Special Listing Condition Corporate Relo
Read Less Info
Want to know what your home might be worth? Contact us for a FREE valuation!

Our team is ready to help you sell your home for the highest possible price ASAP
© 2025 Listings courtesy of MRED as distributed by MLS GRID. All Rights Reserved.
Bought with Joe DiChiarro • Street Side Realty LLC
GET MORE INFORMATION
REALTOR | Lic# 475125930






