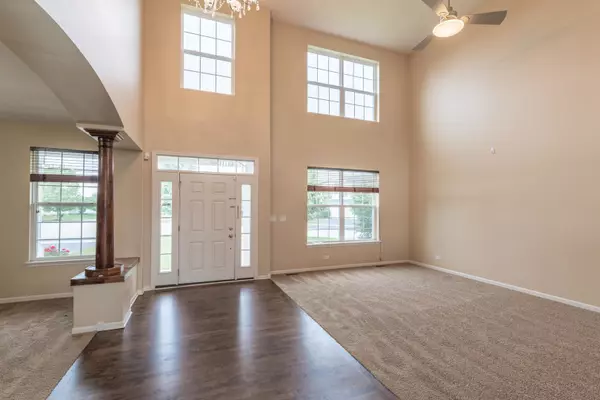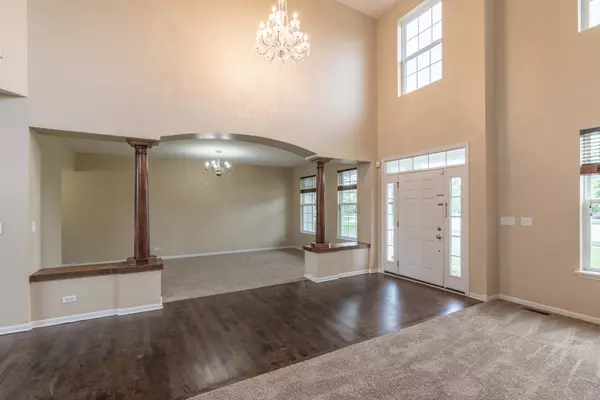$450,000
$450,000
For more information regarding the value of a property, please contact us for a free consultation.
5 Beds
3.5 Baths
4,020 SqFt
SOLD DATE : 08/27/2021
Key Details
Sold Price $450,000
Property Type Single Family Home
Sub Type Detached Single
Listing Status Sold
Purchase Type For Sale
Square Footage 4,020 sqft
Price per Sqft $111
Subdivision Southbury
MLS Listing ID 11155598
Sold Date 08/27/21
Bedrooms 5
Full Baths 3
Half Baths 1
HOA Fees $58/qua
Year Built 2005
Annual Tax Amount $9,956
Tax Year 2020
Lot Size 0.388 Acres
Lot Dimensions 84X57X158X61X150
Property Description
Welcome to 707 Mansfield Court, a spacious home on a corner lot in the sought after Southbury Subdivision in Oswego. This 4,000 sq. ft home has so much to offer! It features 4 bedrooms upstairs with a 5th in the basement, a 1st floor office/den, both a family and living room, 3.1 bathrooms, soaring 2-story ceilings, and a 3 car garage. The family room includes built-in shelving and a fireplace. The large kitchen has SS appliances, plenty of cabinets, counter space, and an additional table area. The master bedroom has a seating area and an en-suite bathroom with double sinks, a soaker tub, and a separate shower. All carpet is new and the hardwood flooring was recently refinished. The full finished basement includes multiple recreation areas, a full bath, a second kitchen that doubles as a wet bar, and even a movie theater! The fenced in backyard provides plenty of space to entertain. Plus an irrigation system throughout. The house is in a quiet cul-de-sac and walking distance to the nearby schools, parks, and clubhouse. Enjoy the clubhouse amenities and the great location near shopping, restaurants, local entertainment, and recreation. Schedule a showing for this lovely home!
Location
State IL
County Kendall
Community Clubhouse, Park, Pool, Tennis Court(S), Lake, Curbs, Sidewalks, Street Lights, Street Paved
Rooms
Basement Full
Interior
Interior Features Bar-Wet, Hardwood Floors, Wood Laminate Floors, In-Law Arrangement, First Floor Laundry, Built-in Features, Walk-In Closet(s), Open Floorplan, Some Carpeting, Some Window Treatmnt, Some Wood Floors, Drapes/Blinds, Separate Dining Room
Heating Natural Gas, Forced Air
Cooling Central Air
Fireplaces Number 1
Fireplaces Type Gas Starter
Fireplace Y
Appliance Double Oven, Microwave, Dishwasher, Refrigerator, Bar Fridge, Washer, Dryer, Disposal, Stainless Steel Appliance(s), Cooktop, Water Softener Owned
Laundry Gas Dryer Hookup, In Unit, Sink
Exterior
Exterior Feature Patio, Porch, Stamped Concrete Patio
Parking Features Attached
Garage Spaces 3.0
View Y/N true
Roof Type Asphalt
Building
Lot Description Corner Lot, Cul-De-Sac, Fenced Yard, Irregular Lot, Sidewalks, Streetlights, Wood Fence
Story 2 Stories
Foundation Concrete Perimeter
Sewer Public Sewer
Water Public
New Construction false
Schools
Elementary Schools Southbury Elementary School
Middle Schools Traughber Junior High School
High Schools Oswego High School
School District 308, 308, 308
Others
HOA Fee Include Clubhouse,Pool
Ownership Fee Simple w/ HO Assn.
Special Listing Condition None
Read Less Info
Want to know what your home might be worth? Contact us for a FREE valuation!

Our team is ready to help you sell your home for the highest possible price ASAP
© 2025 Listings courtesy of MRED as distributed by MLS GRID. All Rights Reserved.
Bought with Christina Cash • Keller Williams Infinity
GET MORE INFORMATION
REALTOR | Lic# 475125930






