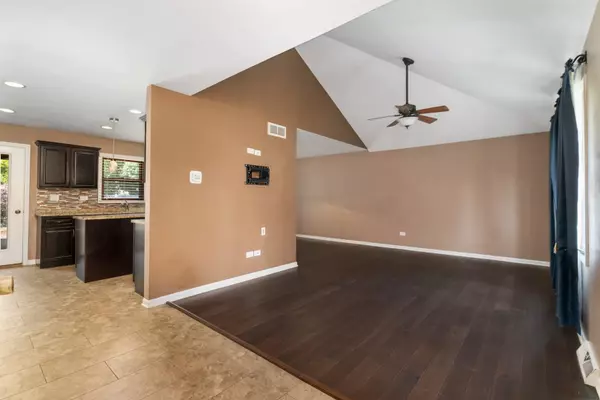$280,000
$269,000
4.1%For more information regarding the value of a property, please contact us for a free consultation.
3 Beds
2 Baths
1,776 SqFt
SOLD DATE : 09/01/2021
Key Details
Sold Price $280,000
Property Type Single Family Home
Sub Type Detached Single
Listing Status Sold
Purchase Type For Sale
Square Footage 1,776 sqft
Price per Sqft $157
Subdivision Mcdonald Manor
MLS Listing ID 11176977
Sold Date 09/01/21
Bedrooms 3
Full Baths 2
Year Built 1987
Annual Tax Amount $5,567
Tax Year 2020
Lot Size 0.330 Acres
Lot Dimensions 99 X 150 X 101 X 151
Property Description
Welcome to this wonderful split level home! This home has 3 bedrooms and 2 full bathrooms. As you enter, the living room is spacious and has a vaulted ceiling. There is a separate dining room. The kitchen was updated about 5 years ago and features an island, all new cabinetry, granite countertops, backsplash, and recessed lighting. The family room is on lower level along with a full bathroom, laundry room and office. All 3 bedrooms are on second level and there is a full shared master bathroom. Enjoy your summers in the beautiful fenced backyard with above ground pool and stamped patio for entertaining or relaxing! A/C 2020, 2016 water heater, pool pump 2020, fence 2019, roof 2015. Troy grade schools and Minooka High School. No HOA. Great location! Close to interstate for easy commute. Short distance to the Channahon Community Park that has trails, splash pad, playground, basketball courts, tennis, disc golf and much more. Hurry and schedule your showing today!
Location
State IL
County Will
Community Park
Rooms
Basement None
Interior
Interior Features Wood Laminate Floors
Heating Natural Gas, Forced Air
Cooling Central Air
Fireplace Y
Appliance Range, Microwave, Dishwasher, Refrigerator, Washer, Dryer
Exterior
Exterior Feature Above Ground Pool
Parking Features Attached
Garage Spaces 2.0
Pool above ground pool
View Y/N true
Roof Type Asphalt
Building
Story Split Level
Sewer Septic-Private
Water Private Well
New Construction false
Schools
High Schools Minooka Community High School
School District 30C, 30C, 111
Others
HOA Fee Include None
Ownership Fee Simple
Special Listing Condition None
Read Less Info
Want to know what your home might be worth? Contact us for a FREE valuation!

Our team is ready to help you sell your home for the highest possible price ASAP
© 2025 Listings courtesy of MRED as distributed by MLS GRID. All Rights Reserved.
Bought with Magdalena Kopec • Century 21 Hallmark Ltd.
GET MORE INFORMATION
REALTOR | Lic# 475125930






