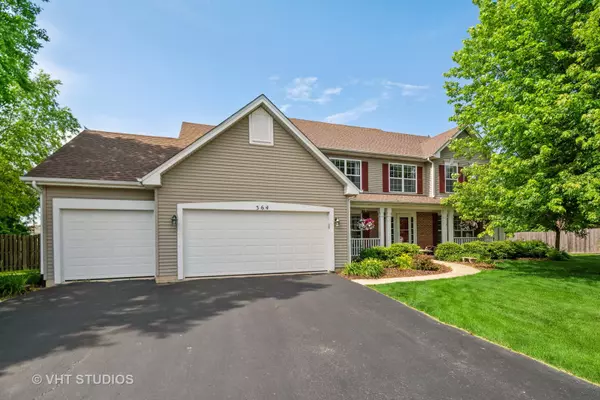$360,000
$349,000
3.2%For more information regarding the value of a property, please contact us for a free consultation.
4 Beds
2.5 Baths
2,900 SqFt
SOLD DATE : 08/11/2021
Key Details
Sold Price $360,000
Property Type Single Family Home
Sub Type Detached Single
Listing Status Sold
Purchase Type For Sale
Square Footage 2,900 sqft
Price per Sqft $124
Subdivision River Run
MLS Listing ID 11150517
Sold Date 08/11/21
Style Traditional
Bedrooms 4
Full Baths 2
Half Baths 1
HOA Fees $20/ann
Year Built 2002
Annual Tax Amount $8,147
Tax Year 2020
Lot Size 0.336 Acres
Lot Dimensions 53X147X171X134
Property Description
Fabulous new listing in sought-after River Run! This meticulously maintained, one-owner, 4 BR - 2.5 BTH - 3 Car Garage- home is a rare find in this Hot Market! Beautifully landscaped yard and covered front porch welcome you as you step into the open foyer. Updated NEW LAMINATE WOOD FLOORS (2020) flooring and NEW CARPET (2020) on the main level. The large Living Room flows into the formal Dining Room. The vaulted Family Room is the heart of the home and flows into the Eat-In Kitchen boasting NEW SS APPLIANCES, center island, planning desk, and a large panty with rough-in plumbing for a wet bar. Bonus Flex Room on the main level will be the perfect office/den. The spacious Owner's Suite offers a bonus Sitting Room and Bath w/ double sinks, soaking tub, and separate shower. Basement with roughed-in plumbing is ready to finish. Fenced-In backyard with a large paver patio is the perfect space to entertain. Many new updates including: NEW Roof (2019), NEW screens (2019), NEW Furnace (2016), NEW AC (2016), NEW H2O Heater (2015). Great location with 308 Schools and within minutes to Downtown Oswego, parks, shopping, restaurants, and more.
Location
State IL
County Kendall
Community Park, Lake, Curbs, Sidewalks, Street Paved
Rooms
Basement Full
Interior
Interior Features Vaulted/Cathedral Ceilings, First Floor Laundry, Walk-In Closet(s), Some Storm Doors
Heating Natural Gas, Forced Air
Cooling Central Air
Fireplace N
Appliance Range, Microwave, Dishwasher, Refrigerator, Stainless Steel Appliance(s)
Laundry Gas Dryer Hookup
Exterior
Exterior Feature Patio, Porch, Brick Paver Patio, Storms/Screens
Parking Features Attached
Garage Spaces 3.0
View Y/N true
Roof Type Asphalt
Building
Lot Description Irregular Lot
Story 2 Stories
Foundation Concrete Perimeter
Sewer Public Sewer
Water Public
New Construction false
Schools
Elementary Schools Fox Chase Elementary School
Middle Schools Traughber Junior High School
High Schools Oswego High School
School District 308, 308, 308
Others
HOA Fee Include Insurance
Ownership Fee Simple w/ HO Assn.
Special Listing Condition None
Read Less Info
Want to know what your home might be worth? Contact us for a FREE valuation!

Our team is ready to help you sell your home for the highest possible price ASAP
© 2025 Listings courtesy of MRED as distributed by MLS GRID. All Rights Reserved.
Bought with Michelle Carr • Baird & Warner Real Estate
GET MORE INFORMATION
REALTOR | Lic# 475125930






