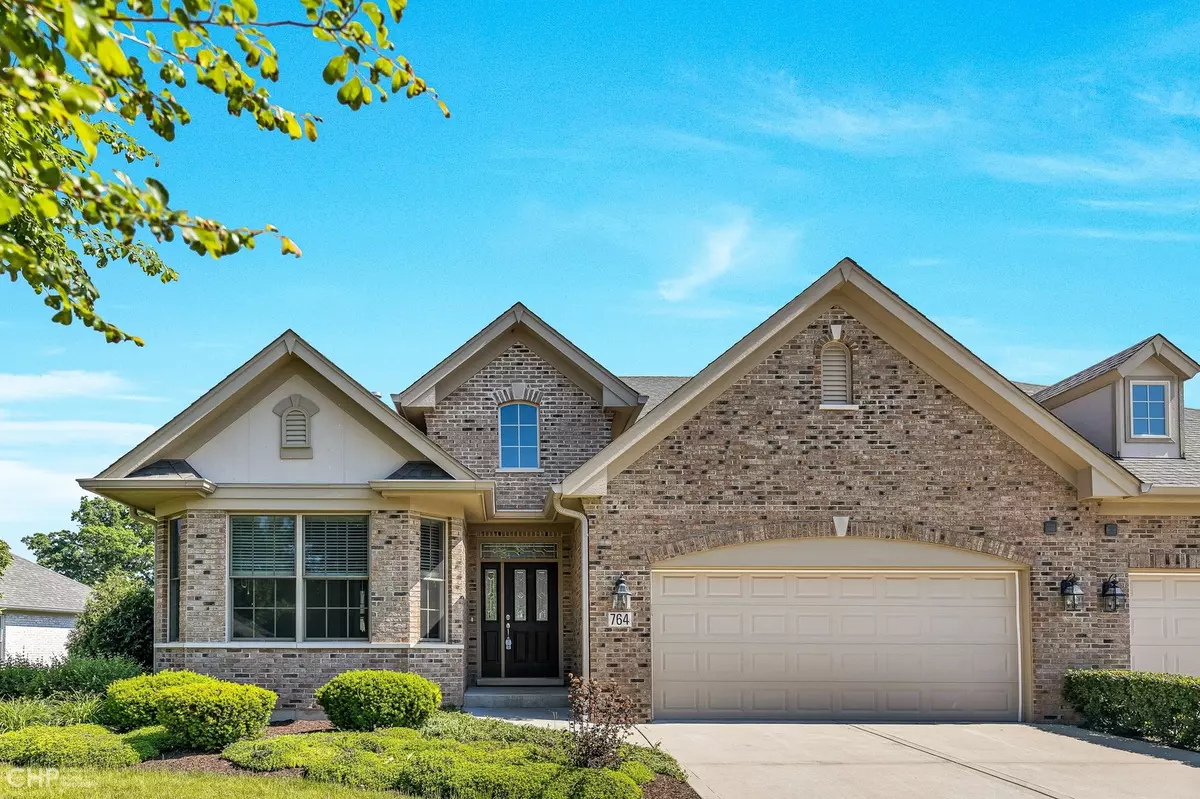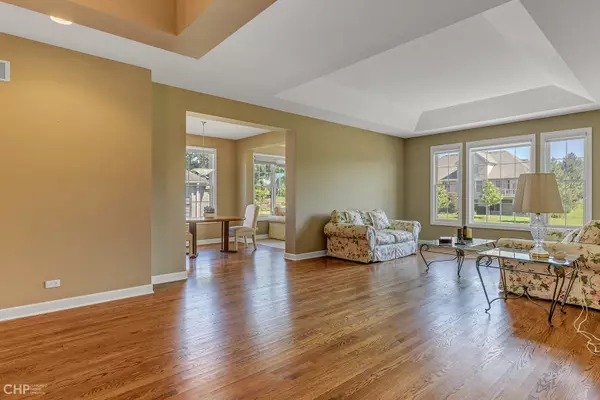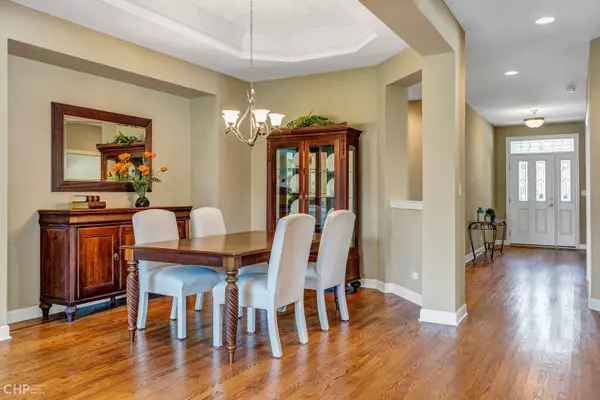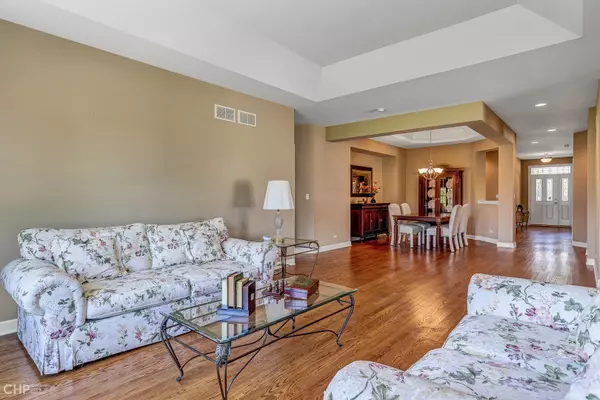$570,000
$589,900
3.4%For more information regarding the value of a property, please contact us for a free consultation.
2 Beds
2 Baths
2,173 SqFt
SOLD DATE : 08/09/2021
Key Details
Sold Price $570,000
Property Type Condo
Sub Type 1/2 Duplex
Listing Status Sold
Purchase Type For Sale
Square Footage 2,173 sqft
Price per Sqft $262
Subdivision Woodglen
MLS Listing ID 11116254
Sold Date 08/09/21
Bedrooms 2
Full Baths 2
HOA Fees $320/mo
Year Built 2013
Annual Tax Amount $10,347
Tax Year 2019
Lot Dimensions 55X140
Property Description
Tired of maintaining a yard and shoveling snow? Welcome to Woodglen, a highly sought-after maintenance-free community comprised of luxury all-brick ranch homes. This duplex home lives like a single family home with so many upgrades. Perfectly maintained and shows like a model home. You will love the inviting open floor plan with solid oak hardwood flooring and high ceilings. Approximately 2,200 SF on the main floor plus another 2,200 SF unfinished basement with high ceilings and loads of windows. The main floor includes 2 Bedrooms, 2 full Baths, plus a Den/Office, and a Sun Room. The huge Great Room and formal Dining Room provide great space for entertaining and casual living. The well-planned Kitchen offers abundant cabinetry and countertops for food prep. Enjoy drinking your morning coffee in the Breakfast Room or the inviting Sun Room. You will love the luxury Master Suite complete with it's high ceilings and stunning luxury Bath. The luxury Bath includes a separate soaking tub, double sinks, and separate shower. Home is located in a Premier location backing to an expansive open green space. Looking for an easier lifestyle without sacrificing the space of a single family home? Here, you get the best of both worlds!
Location
State IL
County Cook
Rooms
Basement Full
Interior
Interior Features Vaulted/Cathedral Ceilings, Hardwood Floors, First Floor Bedroom, First Floor Laundry, First Floor Full Bath, Built-in Features, Walk-In Closet(s), Ceiling - 9 Foot, Coffered Ceiling(s), Open Floorplan, Separate Dining Room
Heating Natural Gas
Cooling Central Air
Fireplace N
Appliance Range, Microwave, Dishwasher, Refrigerator, Washer, Dryer, Disposal
Laundry Gas Dryer Hookup, In Unit, Sink
Exterior
Exterior Feature Patio, Storms/Screens, End Unit, Cable Access
Parking Features Attached
Garage Spaces 2.0
View Y/N true
Roof Type Asphalt
Building
Lot Description Common Grounds, Landscaped
Foundation Concrete Perimeter
Sewer Public Sewer, Sewer-Storm
Water Public
New Construction false
Schools
Elementary Schools Oakwood Elementary School
Middle Schools Old Quarry Middle School
High Schools Lemont Twp High School
School District 113A, 113A, 210
Others
Pets Allowed Dogs OK, Number Limit
HOA Fee Include Insurance,Exterior Maintenance,Lawn Care,Scavenger,Snow Removal
Ownership Fee Simple w/ HO Assn.
Special Listing Condition None
Read Less Info
Want to know what your home might be worth? Contact us for a FREE valuation!

Our team is ready to help you sell your home for the highest possible price ASAP
© 2025 Listings courtesy of MRED as distributed by MLS GRID. All Rights Reserved.
Bought with Donna Ligthart • Coldwell Banker, Real Estate Group
GET MORE INFORMATION
REALTOR | Lic# 475125930






