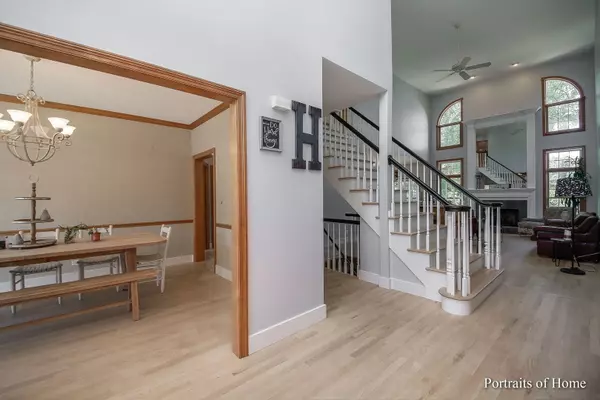$430,000
$440,000
2.3%For more information regarding the value of a property, please contact us for a free consultation.
4 Beds
3.5 Baths
2,673 SqFt
SOLD DATE : 08/09/2021
Key Details
Sold Price $430,000
Property Type Single Family Home
Sub Type Detached Single
Listing Status Sold
Purchase Type For Sale
Square Footage 2,673 sqft
Price per Sqft $160
Subdivision Royal Fox
MLS Listing ID 11113904
Sold Date 08/09/21
Bedrooms 4
Full Baths 3
Half Baths 1
HOA Fees $208/mo
Year Built 1999
Annual Tax Amount $10,641
Tax Year 2020
Lot Size 0.267 Acres
Lot Dimensions 25.86 X 20 X 20 X 65.86 X 98.74 X 120 X 98.74
Property Description
LOOK NO FURTHER!!! Than this beautiful home in the RESERVE at ROYAL FOX. Gorgeous custom home features premium CUL-DE-SAC. Roof done in 2019, AC 2020, New French drain completed around house. Classic, 2 story entry welcomes you & views the FLOOR TO CEILING FIREPLACE, center to the GENEROUS LIVING ROOM, Features a great home office. Beautiful brand new hardwood floors throughout main level! Off the kitchen, the PATIO overlooks the BONUS GREENSPACE, NO Yardwork or Shoveling. 1st FLOOR MASTER was designed for MAXIMUM STORAGE, including 2 CLOSETS, 1 is a WALK IN! Upstairs, ALL 3 BEDROOMS feature WIC's. DEEP POUR BASEMENT is wide open to STORE or finish as you like, there's ALREADY a FULL BATH in place! Amazing opportunity awaits to customize this FOREVER HOME!
Location
State IL
County Kane
Community Curbs, Sidewalks, Street Lights, Street Paved
Rooms
Basement Full
Interior
Interior Features Vaulted/Cathedral Ceilings, Hardwood Floors, First Floor Bedroom, In-Law Arrangement, First Floor Laundry, First Floor Full Bath, Walk-In Closet(s)
Heating Natural Gas, Forced Air
Cooling Central Air
Fireplaces Number 1
Fireplaces Type Gas Log, Gas Starter
Fireplace Y
Appliance Microwave, Dishwasher, Refrigerator, Washer, Dryer, Disposal, Cooktop, Built-In Oven, Water Softener Owned
Laundry Gas Dryer Hookup, Laundry Chute, Sink
Exterior
Exterior Feature Patio, Storms/Screens
Parking Features Attached
Garage Spaces 2.0
View Y/N true
Roof Type Asphalt
Building
Lot Description Cul-De-Sac, Landscaped
Story 2 Stories
Foundation Concrete Perimeter
Sewer Public Sewer
Water Public
New Construction false
Schools
Elementary Schools Norton Creek Elementary School
Middle Schools Wredling Middle School
High Schools St. Charles East High School
School District 303, 303, 303
Others
HOA Fee Include Insurance,Lawn Care,Snow Removal
Ownership Fee Simple w/ HO Assn.
Special Listing Condition Home Warranty
Read Less Info
Want to know what your home might be worth? Contact us for a FREE valuation!

Our team is ready to help you sell your home for the highest possible price ASAP
© 2024 Listings courtesy of MRED as distributed by MLS GRID. All Rights Reserved.
Bought with Sarah Leonard • RE/MAX Suburban
GET MORE INFORMATION
REALTOR | Lic# 475125930






