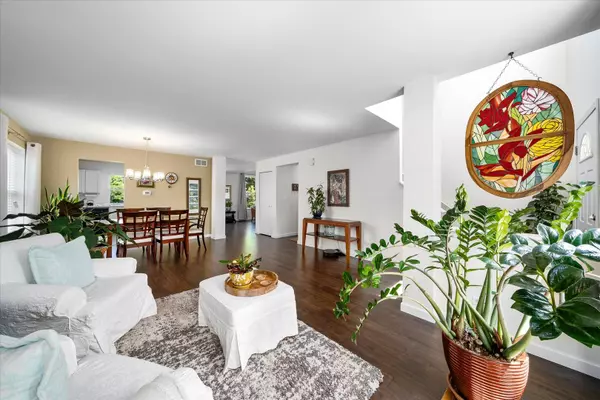$309,000
$309,000
For more information regarding the value of a property, please contact us for a free consultation.
3 Beds
2.5 Baths
1,740 SqFt
SOLD DATE : 08/13/2021
Key Details
Sold Price $309,000
Property Type Single Family Home
Sub Type Detached Single
Listing Status Sold
Purchase Type For Sale
Square Footage 1,740 sqft
Price per Sqft $177
Subdivision Chesterfield
MLS Listing ID 11142189
Sold Date 08/13/21
Style Traditional
Bedrooms 3
Full Baths 2
Half Baths 1
HOA Fees $25/ann
Year Built 2001
Annual Tax Amount $6,670
Tax Year 2019
Lot Size 10,890 Sqft
Lot Dimensions 54 X 29X 196 X 32 X 185
Property Description
Just Stunning! Original owners kept this beauty like a showroom! As you walk in you are greeted by a two story foyer. The beautiful flooring throughout the first and second floor has a seamless flow, just gorgeous. As you walk into the the kitchen notice the white cabinets. Adjoining is the large family room that boasts with natural light. First floor half bath and Laundry room with ample space. As you settle for the night in the second floor is a good size loft which leads you to the master bedroom. Walking into the master feels like a retreat with a walk-in closet and master bath has tub and shower combined. Second bedroom with ample space and closets and third bedroom currently used as an office with lots of space. Hall bath has a tub and shower combined for any guests. Finished basement has ample storage and closet. Wait till you see this yard! Wow! just a paradise! This one will not last!
Location
State IL
County Kane
Community Park, Lake, Sidewalks, Street Lights, Street Paved
Rooms
Basement Partial
Interior
Interior Features Wood Laminate Floors, First Floor Laundry, Walk-In Closet(s), Some Carpeting
Heating Natural Gas, Forced Air
Cooling Central Air
Fireplace N
Appliance Range, Dishwasher, Refrigerator, Washer, Dryer, Disposal, Range Hood
Laundry Gas Dryer Hookup
Exterior
Exterior Feature Patio
Parking Features Attached
Garage Spaces 2.0
View Y/N true
Roof Type Asphalt
Building
Lot Description Fenced Yard, Mature Trees, Sidewalks, Streetlights, Wood Fence
Story 2 Stories
Foundation Concrete Perimeter
Sewer Public Sewer
Water Public
New Construction false
Schools
Elementary Schools Schneider Elementary School
Middle Schools Herget Middle School
High Schools West Aurora High School
School District 129, 129, 129
Others
HOA Fee Include Insurance,Scavenger
Ownership Fee Simple
Special Listing Condition Home Warranty
Read Less Info
Want to know what your home might be worth? Contact us for a FREE valuation!

Our team is ready to help you sell your home for the highest possible price ASAP
© 2025 Listings courtesy of MRED as distributed by MLS GRID. All Rights Reserved.
Bought with Jorge Roman • Net Realty Corp
GET MORE INFORMATION
REALTOR | Lic# 475125930






