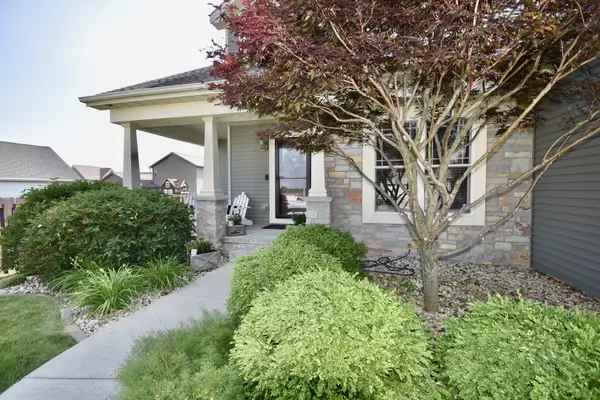$306,000
$285,000
7.4%For more information regarding the value of a property, please contact us for a free consultation.
3 Beds
2.5 Baths
3,199 SqFt
SOLD DATE : 08/06/2021
Key Details
Sold Price $306,000
Property Type Single Family Home
Sub Type Detached Single
Listing Status Sold
Purchase Type For Sale
Square Footage 3,199 sqft
Price per Sqft $95
Subdivision Heather Ridge
MLS Listing ID 11110804
Sold Date 08/06/21
Style Traditional
Bedrooms 3
Full Baths 2
Half Baths 1
HOA Fees $6/ann
Year Built 2009
Annual Tax Amount $7,495
Tax Year 2020
Lot Size 8,973 Sqft
Lot Dimensions 75 X 120
Property Description
Warm and inviting home with a private backyard! The professionally landscaped, fenced yard with a pergola is perfect for enjoying the outdoors. As a bonus the back porch is shaded in the afternoon/evening. The house nods to a Craftsman style from the tapered front porch pillars, custom trim, and to the charming bookcases surrounding the fireplace. Open the front door to the foyer & access to a flex room (living, dining, office space...your choice of usage) is through the French doors. Beyond is the family room with the beautiful fireplace. Tapered columns offers character & a divide between the family room & dining area. The kitchen offers plenty of storage, a spacious solid surface island, coffee bar/control center area & newer (2019) kitchen appliances. Pantry is opposite of the first floor laundry area currently used as a drop zone. Lower level features another set of washer/dryer hook-ups as well as a bathroom rough-in. Upstairs is the primary bedroom with a large 11x11 walk-in closet, 2 more bedrooms and delightful loft space. Some interior painting done in 2020 & garbage disposal replaced in 2020. Three car heated garage! North Normal subdivision is adjacent to the Constitution Trail and the lovely lake that is for use by Heather Ridge & Northbridge residents.
Location
State IL
County Mc Lean
Community Sidewalks, Street Lights, Street Paved
Rooms
Basement Full
Interior
Interior Features Walk-In Closet(s)
Heating Natural Gas
Cooling Central Air
Fireplaces Number 1
Fireplaces Type Attached Fireplace Doors/Screen, Gas Log
Fireplace Y
Appliance Range, Microwave, Dishwasher, Refrigerator, Disposal
Laundry Gas Dryer Hookup, Electric Dryer Hookup
Exterior
Exterior Feature Patio, Porch
Parking Features Attached
Garage Spaces 3.0
View Y/N true
Roof Type Asphalt
Building
Story 2 Stories
Sewer Public Sewer
Water Public
New Construction false
Schools
Elementary Schools Hudson Elementary
Middle Schools Kingsley Jr High
High Schools Normal Community West High Schoo
School District 5, 5, 5
Others
Ownership Fee Simple
Special Listing Condition None
Read Less Info
Want to know what your home might be worth? Contact us for a FREE valuation!

Our team is ready to help you sell your home for the highest possible price ASAP
© 2025 Listings courtesy of MRED as distributed by MLS GRID. All Rights Reserved.
Bought with Deb Connor • Coldwell Banker Real Estate Group
GET MORE INFORMATION
REALTOR | Lic# 475125930






