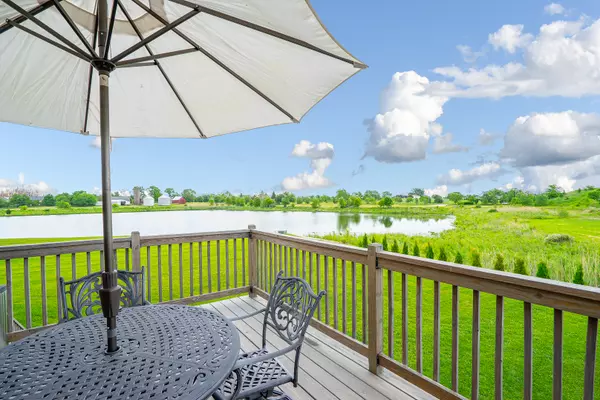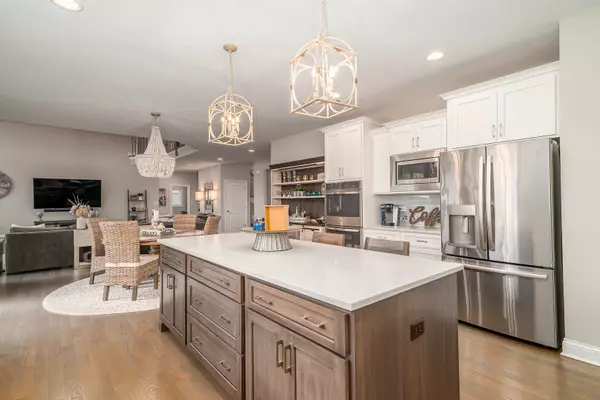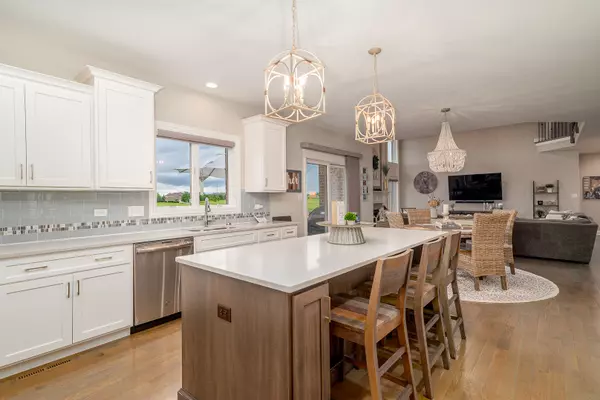$745,000
$769,900
3.2%For more information regarding the value of a property, please contact us for a free consultation.
5 Beds
5 Baths
6,000 SqFt
SOLD DATE : 08/06/2021
Key Details
Sold Price $745,000
Property Type Single Family Home
Sub Type Detached Single
Listing Status Sold
Purchase Type For Sale
Square Footage 6,000 sqft
Price per Sqft $124
Subdivision Lakeview Estates
MLS Listing ID 11117950
Sold Date 08/06/21
Style Traditional
Bedrooms 5
Full Baths 5
HOA Fees $16/ann
Year Built 2018
Tax Year 2019
Lot Size 0.850 Acres
Lot Dimensions 63X51X217X37X268X187
Property Description
This amazing, custom executive style home that's nestled on a large, .85 acre lot overlooking a scenic pond, prairie & path, exudes elegance throughout with its attention to detail & upscale amenities. Features: A gourmet kitchen with designer white cabinetry, double oven, quartz counters, custom backsplash & crown molding; Catwalk overlooking the dramatic 2 story family room with cozy fireplace & loads of windows overlooking the picturesque, natural setting; Formal dining room with wainscoting & coffered ceiling; Sun-filled formal living room; Main level office/5th bedroom & full main level bath that's great for related living; 1st floor laundry/mudroom with sink & bench with hooks; Gleaming hardwood flooring throughout main level; Double door entry to the posh master suite that boasts a double tray ceiling, walk-in closet with custom organizers, sitting room/bonus room & luxury bath that boasts a double quartz vanity, stand alone tub, water closet & oversized spa shower; Bedroom #2 ensuite with private bath; All bedrooms have walk-in closets; Full, lavish finished "smart home" walk-out basement that features a recreation room, custom wet bar adorned by stacked stone backdrop, gym, full bath & state of the art theater room with projector & screen; Walk out to the extended, covered patio with waterproof ceiling overlooking the beautiful, stocked pond with direct property access for fishing & non-motorized water sports, as well as a hot tub & surround sound; The large lot features an irrigation system & custom landscape lighting; 3 car garage.
Location
State IL
County Will
Rooms
Basement Full, Walkout
Interior
Interior Features Vaulted/Cathedral Ceilings, Bar-Wet, Hardwood Floors, First Floor Bedroom, In-Law Arrangement, First Floor Laundry, First Floor Full Bath, Walk-In Closet(s), Ceiling - 10 Foot, Coffered Ceiling(s)
Heating Natural Gas, Forced Air, Sep Heating Systems - 2+, Zoned
Cooling Central Air, Zoned
Fireplaces Number 1
Fireplaces Type Gas Starter
Fireplace Y
Appliance Double Oven, Microwave, Dishwasher, Refrigerator, High End Refrigerator, Washer, Dryer, Disposal, Stainless Steel Appliance(s), Wine Refrigerator
Laundry Sink
Exterior
Exterior Feature Deck, Patio, Hot Tub, Storms/Screens
Parking Features Attached
Garage Spaces 3.0
View Y/N true
Roof Type Asphalt
Building
Lot Description Cul-De-Sac, Nature Preserve Adjacent, Landscaped, Pond(s), Water Rights, Water View, Lake Access, Outdoor Lighting, Waterfront
Story 2 Stories
Foundation Concrete Perimeter
Sewer Public Sewer
Water Public
New Construction false
Schools
High Schools Lincoln-Way East High School
School District 157, 157, 210
Others
HOA Fee Include Insurance,Other
Ownership Fee Simple
Special Listing Condition Corporate Relo
Read Less Info
Want to know what your home might be worth? Contact us for a FREE valuation!

Our team is ready to help you sell your home for the highest possible price ASAP
© 2025 Listings courtesy of MRED as distributed by MLS GRID. All Rights Reserved.
Bought with Krysta Gudino • Nancy & Associates Realty
GET MORE INFORMATION
REALTOR | Lic# 475125930






