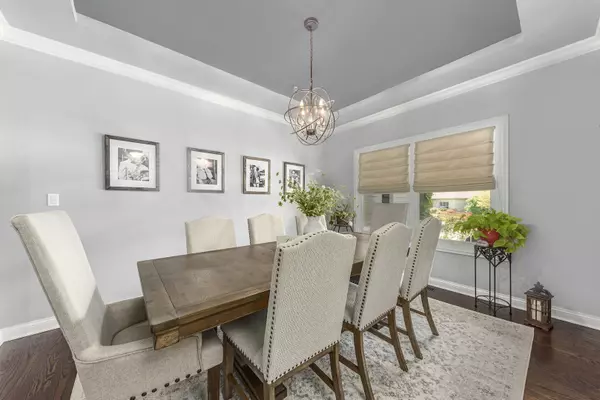$623,000
$620,000
0.5%For more information regarding the value of a property, please contact us for a free consultation.
4 Beds
3 Baths
2,700 SqFt
SOLD DATE : 07/30/2021
Key Details
Sold Price $623,000
Property Type Single Family Home
Sub Type Detached Single
Listing Status Sold
Purchase Type For Sale
Square Footage 2,700 sqft
Price per Sqft $230
Subdivision Mayfair Estates
MLS Listing ID 11134226
Sold Date 07/30/21
Style Ranch
Bedrooms 4
Full Baths 3
Year Built 2013
Annual Tax Amount $9,300
Tax Year 2019
Lot Size 0.328 Acres
Lot Dimensions 89X159
Property Description
You are greeted by the pergola with climbing ivy as you approach this fabulous Ranch with an open floor plan that shows like a model! From the minute you walk in the door you'll see the craftsmanship & attention to detail with glowing hardwood floors, rounded drywall corners, oversized custom trim & moulding throughout. Main floor boasts the focal point, the spacious family room with beautiful stone heatilator fireplace rising up with the volume ceiling. It is open to the large kitchen boasting tons of custom, white cabinetry & granite counters. The dining room is also open to the living room with a tray ceiling & beautiful light fixture. The master bedroom is spacious with two closets & a tasteful master bath. With a split floor plan, there are two more large bedrooms & bath on the main level. Upstairs there is huge, 14x24 bedroom with private bath that could be a 2nd master bedroom. There is also a generous size loft that overlooks the family room below. The enormous 34x57 basement with 9ft ceilings is wide open & just waiting to be finished to double your living space. There is a 3 car garage & oversized 20x45 rear patio with professionally landscaped yard with irrigation system. Freshly painted & custom window treatments throughout. Too much to mention, this is a must see! Lemont School District too! Make your appointment to view it today.
Location
State IL
County Cook
Rooms
Basement Full
Interior
Interior Features Vaulted/Cathedral Ceilings, Hardwood Floors, First Floor Bedroom, First Floor Laundry, First Floor Full Bath, Walk-In Closet(s), Open Floorplan, Granite Counters
Heating Natural Gas, Forced Air
Cooling Central Air
Fireplaces Number 1
Fireplaces Type Gas Log, Heatilator
Fireplace Y
Appliance Range, Microwave, Dishwasher, Refrigerator, Disposal, Stainless Steel Appliance(s), Water Softener Owned
Exterior
Exterior Feature Patio, Storms/Screens
Parking Features Attached
Garage Spaces 3.0
View Y/N true
Roof Type Asphalt
Building
Story 1.5 Story
Foundation Concrete Perimeter
Sewer Public Sewer
Water Public
New Construction false
Schools
High Schools Lemont Twp High School
School District 113A, 113A, 210
Others
HOA Fee Include None
Ownership Fee Simple
Special Listing Condition None
Read Less Info
Want to know what your home might be worth? Contact us for a FREE valuation!

Our team is ready to help you sell your home for the highest possible price ASAP
© 2025 Listings courtesy of MRED as distributed by MLS GRID. All Rights Reserved.
Bought with April Sierak • Worth Clark Realty
GET MORE INFORMATION
REALTOR | Lic# 475125930






