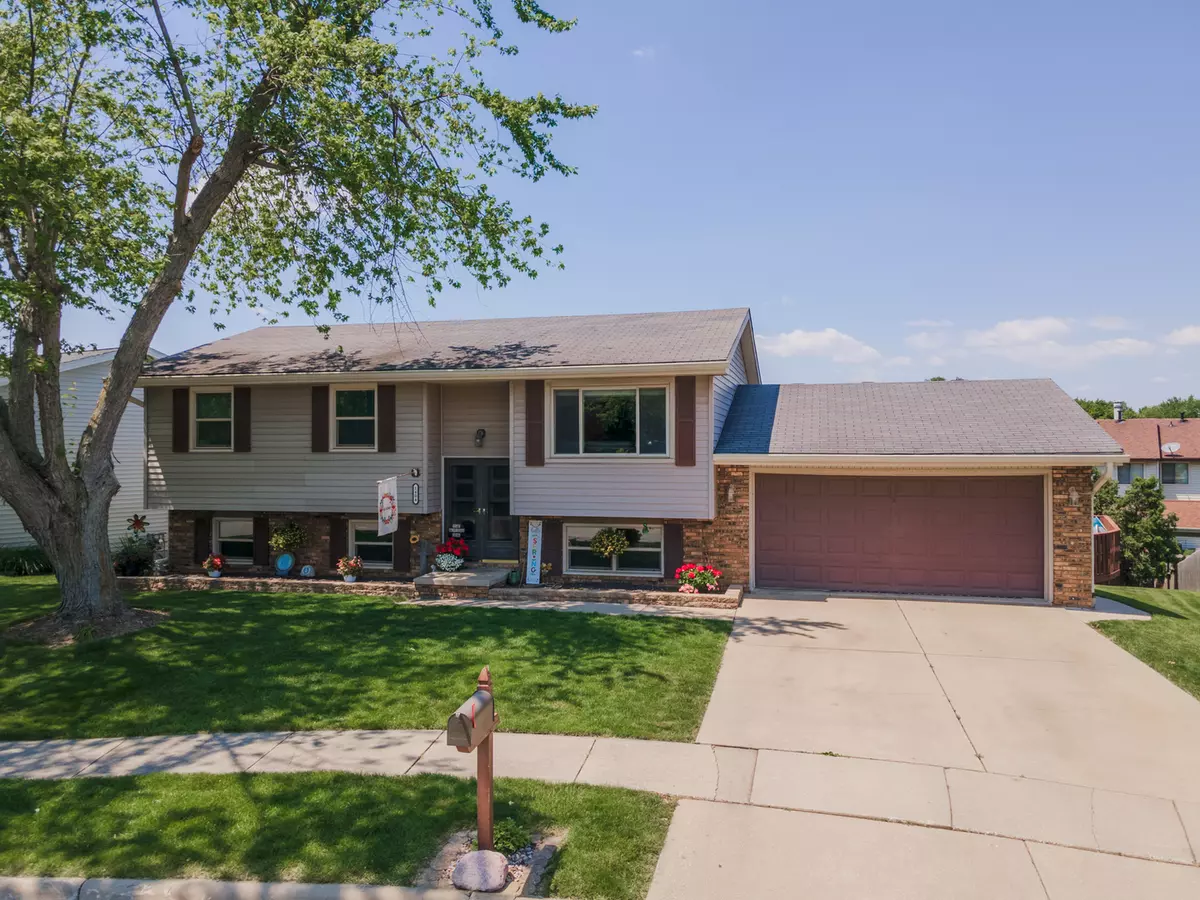$210,000
$180,000
16.7%For more information regarding the value of a property, please contact us for a free consultation.
4 Beds
3 Baths
2,103 SqFt
SOLD DATE : 08/03/2021
Key Details
Sold Price $210,000
Property Type Single Family Home
Sub Type Detached Single
Listing Status Sold
Purchase Type For Sale
Square Footage 2,103 sqft
Price per Sqft $99
Subdivision Brookwood
MLS Listing ID 11111261
Sold Date 08/03/21
Style Bi-Level
Bedrooms 4
Full Baths 3
Year Built 1974
Annual Tax Amount $3,780
Tax Year 2020
Lot Size 8,668 Sqft
Lot Dimensions 79X110
Property Description
Great 4 bedroom, 3 bath home with many updates and in a great location near Constitution Trail. This one even has the beautiful pool that you have been waiting for! Current owners have loved this home and have updated it extensively. Kitchen has custom cabinets, tile backsplash, newer appliances and a matching island/table. Interior has newer flooring and paint, the bathrooms have been updated and lower level bathroom and laundry room have heated tile floors. The walk-out lower level includes a large family room with a fireplace. There is so much to enjoy and appreciate in the outside spaces. The back includes a deck and a patio for relaxing or entertaining. There are 2 sheds (one is a great man cave with heat) both have electricity. The landscaping has been updated with stone walls and new plantings. The attached 2 car garage is also heated. The pool has wonderful decking and will be the place for everyone to handout during summer. Furnace, AC and water heater were replaced in 2014.
Location
State IL
County Mc Lean
Community Curbs, Sidewalks, Street Lights, Street Paved
Rooms
Basement Walkout
Interior
Interior Features Hardwood Floors, Wood Laminate Floors, Heated Floors
Heating Natural Gas, Forced Air
Cooling Central Air
Fireplaces Number 1
Fireplaces Type Gas Log
Fireplace Y
Appliance Range, Microwave, Dishwasher, Refrigerator, Disposal
Laundry Gas Dryer Hookup, Electric Dryer Hookup
Exterior
Exterior Feature Deck, Patio, Above Ground Pool
Parking Features Attached
Garage Spaces 2.0
Pool above ground pool
View Y/N true
Roof Type Asphalt
Building
Lot Description Mature Trees
Story Split Level
Sewer Public Sewer
Water Public
New Construction false
Schools
Elementary Schools Colene Hoose Elementary
Middle Schools Chiddix Jr High
High Schools Normal Community West High Schoo
School District 5, 5, 5
Others
HOA Fee Include None
Ownership Fee Simple
Special Listing Condition None
Read Less Info
Want to know what your home might be worth? Contact us for a FREE valuation!

Our team is ready to help you sell your home for the highest possible price ASAP
© 2025 Listings courtesy of MRED as distributed by MLS GRID. All Rights Reserved.
Bought with Bryan Dillow • eXp Realty LLC
GET MORE INFORMATION
REALTOR | Lic# 475125930






