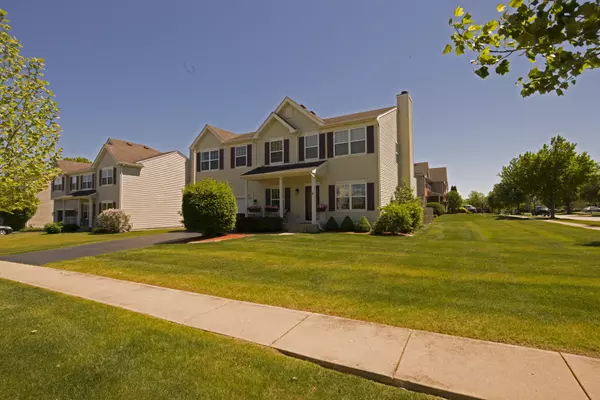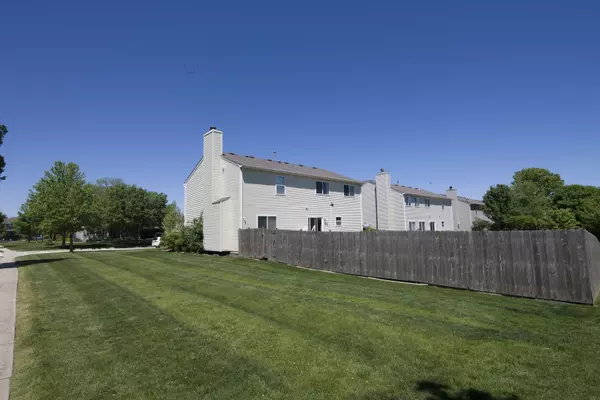$360,000
$359,900
For more information regarding the value of a property, please contact us for a free consultation.
5 Beds
3.5 Baths
4,025 SqFt
SOLD DATE : 07/26/2021
Key Details
Sold Price $360,000
Property Type Single Family Home
Sub Type Detached Single
Listing Status Sold
Purchase Type For Sale
Square Footage 4,025 sqft
Price per Sqft $89
Subdivision Harvest Run
MLS Listing ID 11114598
Sold Date 07/26/21
Style Contemporary
Bedrooms 5
Full Baths 3
Half Baths 1
HOA Fees $27/ann
Year Built 2002
Annual Tax Amount $8,505
Tax Year 2020
Lot Size 0.280 Acres
Lot Dimensions 99.01X125X95X125.07
Property Description
Custom Contemporary 2 Story with quality appointments throughout. This amazing upgraded 5 Bedroom+4 Bathrooms, with Water Views and 6 foot Privacy Fenced XL Corner Lot plus above Ground Pool is an outstanding family home in excellent move in condition! Enjoy your paver brick patio for all of the summer fun overlooking the pond and nature area! This updated home offers gorgeous hardwood floors throughout the first floor with a First Floor Office or Den with French Doors, a Formal Dining Room, a large Family room with Wood Burning Fireplace and gas starter that opens to a gorgeous Eat in Kitchen with canned lighting and a abundance of New Granite Counters with 42" Cherry Cabinets and beautiful hardwood floors. The Main level Laundry room has a wash sink and cherry cabinets! Eye opening Brazilian Cherry Staircase with Wrought Iron Railings leads to the 2nd floor Sunlit Huge Bonus Room! Generous Size Master Bedroom has a Vaulted Ceiling with French doors +XL Walk In Closet with shelving and shoe rack. The Master Bedroom and Master Bath with Walk in shower and jetted garden tub have a view of the Pond and are on one side or Wing of the second floor area. The other side or Wing of the home offers 3 more bedrooms separated by XL Bonus room Each Bedroom has their own Walk in Closet! The back bedrooms have a full view of the Pond! The entire second floor bedrooms has new carpeting and has been recently painted in contemporary colors with high baseboards and another full bath! The Finished basement level offers a large recreation room, another newer full bath, a 5th bedroom with closet ,new carpeting+ it was freshly professionally painted. An excellent quality Reverse Osmosis Hueman system with Kinetico Whole House Water Filtration that you will find in the utility area! Everyone will enjoy nearby Crystal Lake beaches, swimming, fishing, the clubhouse and the park area. The Town of Crystal Lake has some great shopping and restaurants and has an nostalgic real hometown atmosphere including The Raue Center for traveling bands and plays. The train to downtown is nearby. Plenty of shopping is also available on nearby Route 14 along with a newer Marianos. Randall Rd and Algonquin Commons offer additional shopping and health clubs. Medical services like the newer Northwestern Hospital are available. Highly regarded Crystal Lake schools too! This home has just too many extras to list here, however a color brochure with a list of all that this beautiful home offers will be available in the home soon. This home is an absolute 10! Do not miss it!
Location
State IL
County Mc Henry
Community Lake, Curbs, Sidewalks, Street Lights, Street Paved
Rooms
Basement Full
Interior
Interior Features Vaulted/Cathedral Ceilings, Hardwood Floors, First Floor Laundry, Built-in Features, Walk-In Closet(s), Ceiling - 9 Foot, Open Floorplan, Some Carpeting, Some Window Treatmnt, Some Wood Floors, Drapes/Blinds, Granite Counters, Separate Dining Room, Some Wall-To-Wall Cp
Heating Natural Gas, Forced Air
Cooling Central Air
Fireplaces Number 1
Fireplaces Type Wood Burning, Gas Starter
Fireplace Y
Appliance Range, Microwave, Dishwasher, High End Refrigerator, Washer, Dryer, Disposal, Water Purifier Owned, Water Softener Owned
Laundry Gas Dryer Hookup, In Unit
Exterior
Exterior Feature Patio, Brick Paver Patio, Above Ground Pool, Storms/Screens
Parking Features Attached
Garage Spaces 2.0
Pool above ground pool
View Y/N true
Roof Type Asphalt
Building
Lot Description Corner Lot, Fenced Yard, Pond(s), Water View, Sidewalks, Streetlights, Wood Fence
Story 2 Stories
Foundation Concrete Perimeter
Sewer Public Sewer, Sewer-Storm
Water Public
New Construction false
Schools
Elementary Schools West Elementary School
Middle Schools Lundahl Middle School
High Schools Crystal Lake Central High School
School District 47, 47, 155
Others
HOA Fee Include Insurance
Ownership Fee Simple
Special Listing Condition None
Read Less Info
Want to know what your home might be worth? Contact us for a FREE valuation!

Our team is ready to help you sell your home for the highest possible price ASAP
© 2024 Listings courtesy of MRED as distributed by MLS GRID. All Rights Reserved.
Bought with Sonay Cileci • Executive Realty Group LLC
GET MORE INFORMATION

REALTOR | Lic# 475125930






