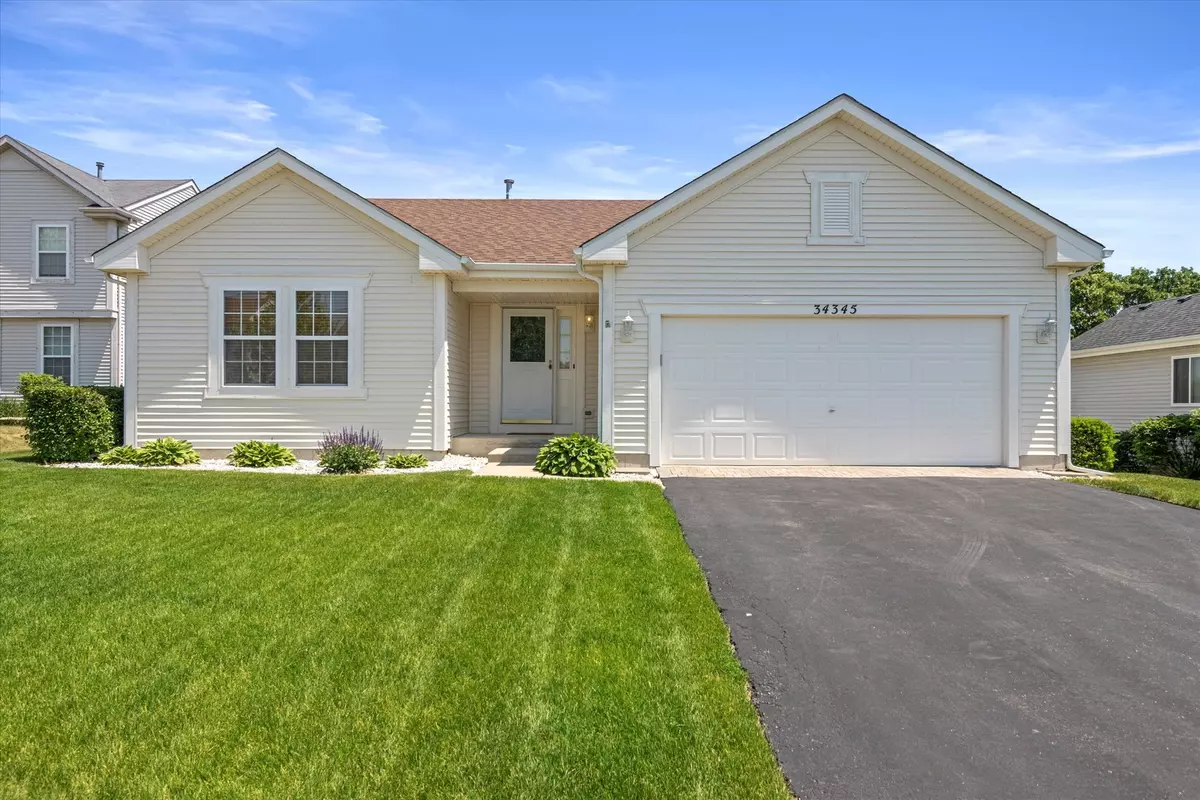$280,000
$269,000
4.1%For more information regarding the value of a property, please contact us for a free consultation.
3 Beds
2.5 Baths
2,260 SqFt
SOLD DATE : 07/23/2021
Key Details
Sold Price $280,000
Property Type Single Family Home
Sub Type Detached Single
Listing Status Sold
Purchase Type For Sale
Square Footage 2,260 sqft
Price per Sqft $123
Subdivision Prairie Pointe
MLS Listing ID 11112002
Sold Date 07/23/21
Style Ranch
Bedrooms 3
Full Baths 2
Half Baths 1
HOA Fees $20/ann
Year Built 2003
Annual Tax Amount $7,241
Tax Year 2020
Lot Size 10,890 Sqft
Lot Dimensions 73X144X70X163
Property Description
Your new home is waiting for you in Prairie Point! This beautiful ranch style home offers 3 bedrooms, 2.5 baths, 2 car garage and the backyard of your dreams! Main floor laundry! Finished, Walkout basement perfect for entertaining! Enjoy summer cookouts on the huge deck and patio or just relax in your serene primary bedroom suite. Updates include: 2019 Radon mitigation installed, New Sump Pump, New 6' fence installed with two gates, three stage water filter tap (Kitchen Sink). 2020 Driveway sealed, New garden, trees added, landscaping around trees. 2021 Basement bathroom updated- new paint, lighting, hardware, custom mirror; New ejector pit motor and new check valve installed for basement bathroom; Basement walls, ceiling, trim and doors painted; new hardware on doors and lights; New kitchen faucet. A/C aprox. 8 years old; 2017 New Roof, gutters and down spouts; 2018 New Water Heater. Come make this your home today!
Location
State IL
County Lake
Community Park, Curbs, Sidewalks, Street Lights, Street Paved
Rooms
Basement Full
Interior
Interior Features Vaulted/Cathedral Ceilings, Hardwood Floors, First Floor Bedroom, First Floor Laundry, First Floor Full Bath, Walk-In Closet(s)
Heating Natural Gas, Forced Air
Cooling Central Air
Fireplaces Number 1
Fireplaces Type Gas Log, Gas Starter
Fireplace Y
Appliance Range, Microwave, Dishwasher, Refrigerator, Washer, Dryer, Disposal
Laundry Gas Dryer Hookup, Sink
Exterior
Exterior Feature Deck, Patio
Parking Features Attached
Garage Spaces 2.0
View Y/N true
Roof Type Asphalt
Building
Lot Description Fenced Yard, Garden, Sidewalks, Streetlights, Wood Fence
Story 1 Story
Foundation Concrete Perimeter
Sewer Public Sewer
Water Public
New Construction false
Schools
High Schools Grant Community High School
School District 38, 38, 124
Others
HOA Fee Include Other
Ownership Fee Simple w/ HO Assn.
Special Listing Condition None
Read Less Info
Want to know what your home might be worth? Contact us for a FREE valuation!

Our team is ready to help you sell your home for the highest possible price ASAP
© 2025 Listings courtesy of MRED as distributed by MLS GRID. All Rights Reserved.
Bought with James Tiernan • Keller Williams North Shore West
GET MORE INFORMATION
REALTOR | Lic# 475125930






