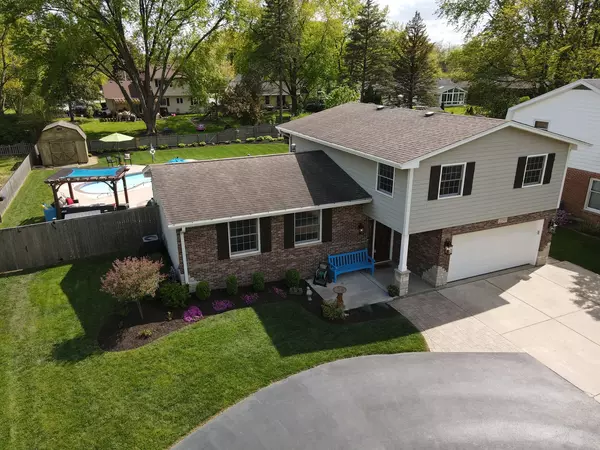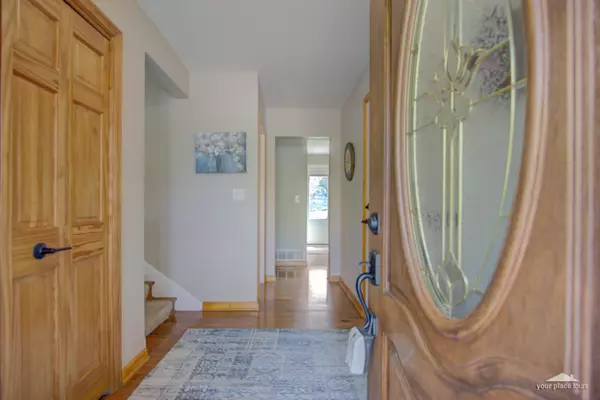$400,000
$359,900
11.1%For more information regarding the value of a property, please contact us for a free consultation.
4 Beds
2.5 Baths
2,474 SqFt
SOLD DATE : 07/27/2021
Key Details
Sold Price $400,000
Property Type Single Family Home
Sub Type Detached Single
Listing Status Sold
Purchase Type For Sale
Square Footage 2,474 sqft
Price per Sqft $161
Subdivision Sans Souci
MLS Listing ID 11087628
Sold Date 07/27/21
Style Tri-Level
Bedrooms 4
Full Baths 2
Half Baths 1
Year Built 1967
Annual Tax Amount $6,692
Tax Year 2020
Lot Size 0.293 Acres
Lot Dimensions 85.1X150.7X85.1X150.8
Property Description
Be on vacation every time you walk through the front door! This 4 bedroom, 2.1 bath is sure to impress with upgraded, quality features you just won't find in other area homes! These long time owners spared no expense in making this home PERFECT! The split-level layout is great for creating separate spaces with large, open living areas. Features include hardwood flooring, vaulted ceilings, newer exterior trim, brick & roof (2007), remodeled hall bath (2020), updated master bath, newer exterior doors, dual HVAC system, newer sump pump (2019), whole house drain tile system (2019), newer copper water service line & main sewer line, circular driveway, large storage shed, quality finished basement and an open kitchen with lots of cabinet space & granite counters! Almost forgot to mention the rear yard oasis that features an IN-GROUND Sunco swimming pool! This custom, SALT WATER (no chlorine needed!), crystal clear in-ground pool is complete with LED lighting, water fountains, heater and a high-end, automatic powered, security cover! You will be the envy of friends, family & all the neighbors! Relaxing or hosting large gatherings will be a breeze on with the oversized, stamped concrete patio & custom built gazebo! This home sits on an oversized fenced lot that is peaceful and quiet! Great location that is close to Orchard Road and I88 for easy commuting! Imagine enjoying your summer here with a home that checks all the boxes! Get ready to see this one quickly...
Location
State IL
County Kane
Community Curbs, Sidewalks, Street Lights, Street Paved
Rooms
Basement Partial
Interior
Interior Features Vaulted/Cathedral Ceilings, Hardwood Floors, Beamed Ceilings, Granite Counters
Heating Natural Gas, Forced Air
Cooling Central Air
Fireplace N
Appliance Range, Microwave, Disposal
Laundry Gas Dryer Hookup, Laundry Chute
Exterior
Exterior Feature Patio, Porch, Stamped Concrete Patio, In Ground Pool
Parking Features Attached
Garage Spaces 2.5
Pool in ground pool
View Y/N true
Roof Type Asphalt
Building
Lot Description Fenced Yard, Landscaped, Mature Trees, Outdoor Lighting
Story Split Level w/ Sub
Foundation Concrete Perimeter
Sewer Public Sewer
Water Public
New Construction false
Schools
Elementary Schools Freeman Elementary School
Middle Schools Washington Middle School
High Schools West Aurora High School
School District 129, 129, 129
Others
HOA Fee Include None
Ownership Fee Simple
Special Listing Condition Corporate Relo
Read Less Info
Want to know what your home might be worth? Contact us for a FREE valuation!

Our team is ready to help you sell your home for the highest possible price ASAP
© 2024 Listings courtesy of MRED as distributed by MLS GRID. All Rights Reserved.
Bought with Jennifer Henry • Coldwell Banker Real Estate Group
GET MORE INFORMATION
REALTOR | Lic# 475125930






