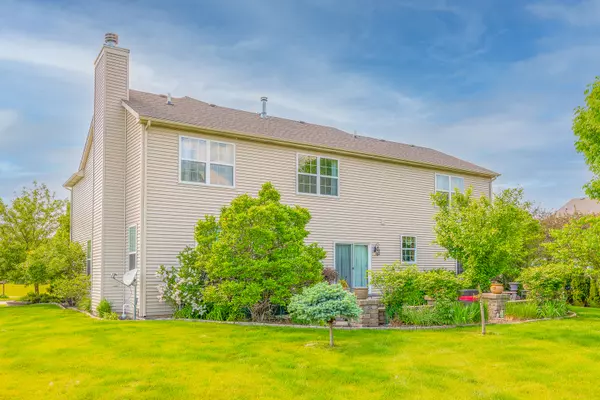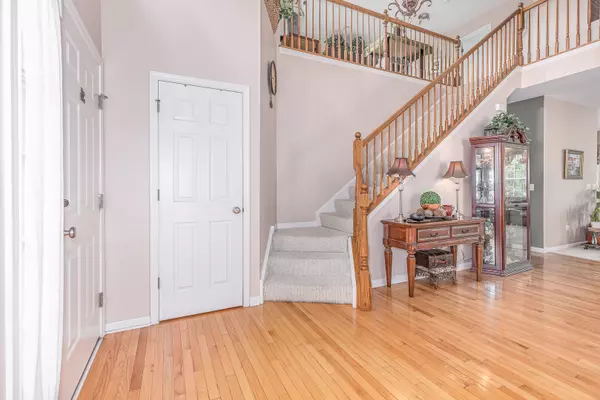$522,000
$499,900
4.4%For more information regarding the value of a property, please contact us for a free consultation.
4 Beds
2.5 Baths
3,282 SqFt
SOLD DATE : 07/19/2021
Key Details
Sold Price $522,000
Property Type Single Family Home
Sub Type Detached Single
Listing Status Sold
Purchase Type For Sale
Square Footage 3,282 sqft
Price per Sqft $159
Subdivision Fairways Of Augusta
MLS Listing ID 11100283
Sold Date 07/19/21
Style Traditional
Bedrooms 4
Full Baths 2
Half Baths 1
HOA Fees $33/ann
Year Built 2006
Annual Tax Amount $11,235
Tax Year 2019
Lot Size 0.300 Acres
Lot Dimensions 75 X 152 X 80 X 152
Property Description
Spectacular two-story home in the highly desired Fairways of Augusta village! Located in the Naperville 204 School District. This property offers over 3200 sq ft a living space which has been meticulously maintained by this original owner. Gorgeous .3 Acre lot (faces west) is surrounded by lush and mature trees/bushes and features a large brick paver patio and sitting walls. Captivating entry with gleaming hardwood floors. Fireplace in the family room. The hardwood floors continue into the kitchen area boasting a large eating area, granite counter tops, subway tiled back-splash, upgraded light fixtures, stainless steel appliances and a center island. Convenient main level laundry room and den area. The 2nd level has a loft area (perfect for a media room or play area). Vaulted ceilings, a walk-in closet and tons a space in the master suite. Private master bedroom has a dual sink vanity, soaking tub, separate shower, and ceramic tiled finishes. Like to entertain? The full basement is a great area to host parties and has been tastefully painted, decorated, and offers epoxy floors and sprayed ceilings. Major updates include recent interior painting throughout. Ceiling fans in the master bedroom and family room. New light fixtures in 3 bedrooms, basement, kitchen, eating area, laundry room and garage. NEST Thermostat. Washer and dryer have also been replaced. New faucets in all the bathrooms and kitchen. New sump pump in 2020. New Roof, siding, granite tops, tile back splash and kitchen appliances all replaced in 2019.
Location
State IL
County Will
Community Park, Curbs, Sidewalks, Street Lights, Street Paved
Rooms
Basement Full
Interior
Interior Features Vaulted/Cathedral Ceilings, Hardwood Floors, First Floor Laundry, Walk-In Closet(s)
Heating Natural Gas, Forced Air
Cooling Central Air
Fireplaces Number 1
Fireplace Y
Appliance Range, Microwave, Dishwasher, Refrigerator, Washer, Dryer, Disposal
Exterior
Exterior Feature Patio
Parking Features Attached
Garage Spaces 3.0
View Y/N true
Roof Type Asphalt
Building
Story 2 Stories
Foundation Concrete Perimeter
Sewer Public Sewer, Sewer-Storm
Water Public
New Construction false
Schools
Elementary Schools Builta Elementary School
Middle Schools Gregory Middle School
High Schools Neuqua Valley High School
School District 204, 204, 204
Others
HOA Fee Include Other
Ownership Fee Simple
Special Listing Condition None
Read Less Info
Want to know what your home might be worth? Contact us for a FREE valuation!

Our team is ready to help you sell your home for the highest possible price ASAP
© 2024 Listings courtesy of MRED as distributed by MLS GRID. All Rights Reserved.
Bought with Natasha Miller • Keller Williams Infinity
GET MORE INFORMATION
REALTOR | Lic# 475125930






