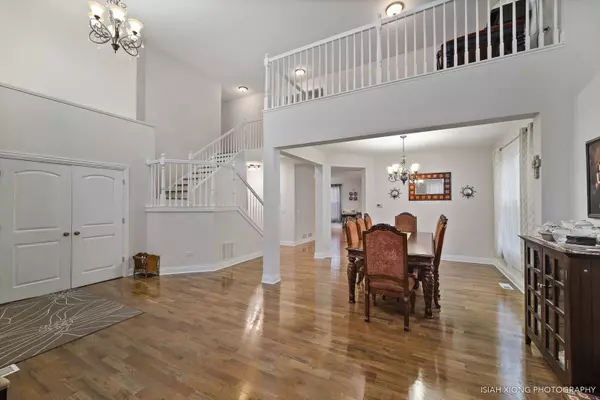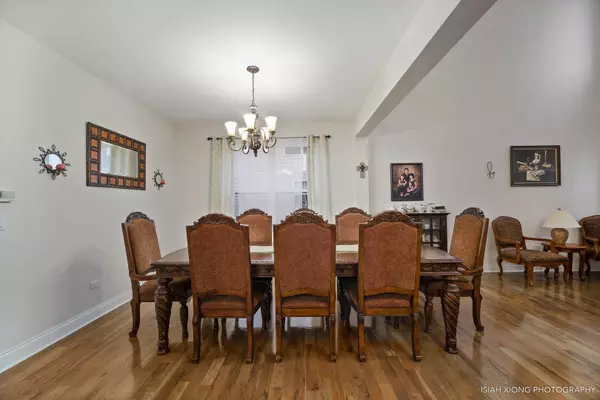$530,000
$519,900
1.9%For more information regarding the value of a property, please contact us for a free consultation.
5 Beds
3.5 Baths
3,963 SqFt
SOLD DATE : 07/26/2021
Key Details
Sold Price $530,000
Property Type Single Family Home
Sub Type Detached Single
Listing Status Sold
Purchase Type For Sale
Square Footage 3,963 sqft
Price per Sqft $133
Subdivision Fairways Of Augusta
MLS Listing ID 11075733
Sold Date 07/26/21
Style Traditional
Bedrooms 5
Full Baths 3
Half Baths 1
HOA Fees $36/ann
Year Built 2005
Annual Tax Amount $12,448
Tax Year 2019
Lot Size 0.300 Acres
Lot Dimensions 89X155X78X158
Property Description
Over 5500 total sq ft! Big beautiful custom home in popular Fairways of Augusta. Lots of windows flood home with natural light. 9ft ceilings on 1st level and HWD floors on both levels. Grand 2 story foyer welcomes your guests. A large living room with soaring ceiling and formal dining room are perfect for entertaining. The spacious kitchen offers plenty of cabinet space, granite counters and stainless appliances. There is an oversized family room with beautiful fireplace and a dinette too making the entire 1st floor perfect for entertaining. A 5th bedroom/den with it's own full bath, plus a laundry room and back stairway complete the first floor. Upstairs offers all HWD floors as well. There is a huge vaulted master suite with big WIC and large luxury bath. Four more good sized bedrooms with lots of closet space plus a big loft overlooking the open foyer completes the upper level. The full basement offers a high ceiling and is waiting for your finishing touches. Tons of storage. 200 Amp Service. Dual HVAC units. Back-up sump. Spacious 3 car garage. Walk out to custom brick paver patio with seating and firepit. Large lush yard. New Roof, Newer HVAC & o much more. Close to parks, trails and everything you need. Lots of curb appeal and a very functional floorplan will make your friends jealous. Popular Naperville Schools too! Hurry on this one.
Location
State IL
County Will
Community Park
Rooms
Basement Full
Interior
Interior Features Vaulted/Cathedral Ceilings, Hardwood Floors, First Floor Bedroom, First Floor Laundry, First Floor Full Bath, Walk-In Closet(s)
Heating Natural Gas, Forced Air, Sep Heating Systems - 2+, Indv Controls
Cooling Central Air
Fireplaces Number 1
Fireplaces Type Gas Log, Gas Starter
Fireplace Y
Appliance Range, Dishwasher, Refrigerator, Washer, Dryer, Disposal, Stainless Steel Appliance(s)
Laundry Gas Dryer Hookup, In Unit, Laundry Closet
Exterior
Exterior Feature Patio
Parking Features Attached
Garage Spaces 3.0
View Y/N true
Roof Type Asphalt
Building
Story 2 Stories
Foundation Concrete Perimeter
Sewer Public Sewer, Sewer-Storm
Water Lake Michigan
New Construction false
Schools
Elementary Schools Builta Elementary School
Middle Schools Gregory Middle School
High Schools Neuqua Valley High School
School District 204, 204, 204
Others
HOA Fee Include Insurance
Ownership Fee Simple
Special Listing Condition None
Read Less Info
Want to know what your home might be worth? Contact us for a FREE valuation!

Our team is ready to help you sell your home for the highest possible price ASAP
© 2024 Listings courtesy of MRED as distributed by MLS GRID. All Rights Reserved.
Bought with Calvin Zhao • Chi Real Estate Group LLC
GET MORE INFORMATION
REALTOR | Lic# 475125930






