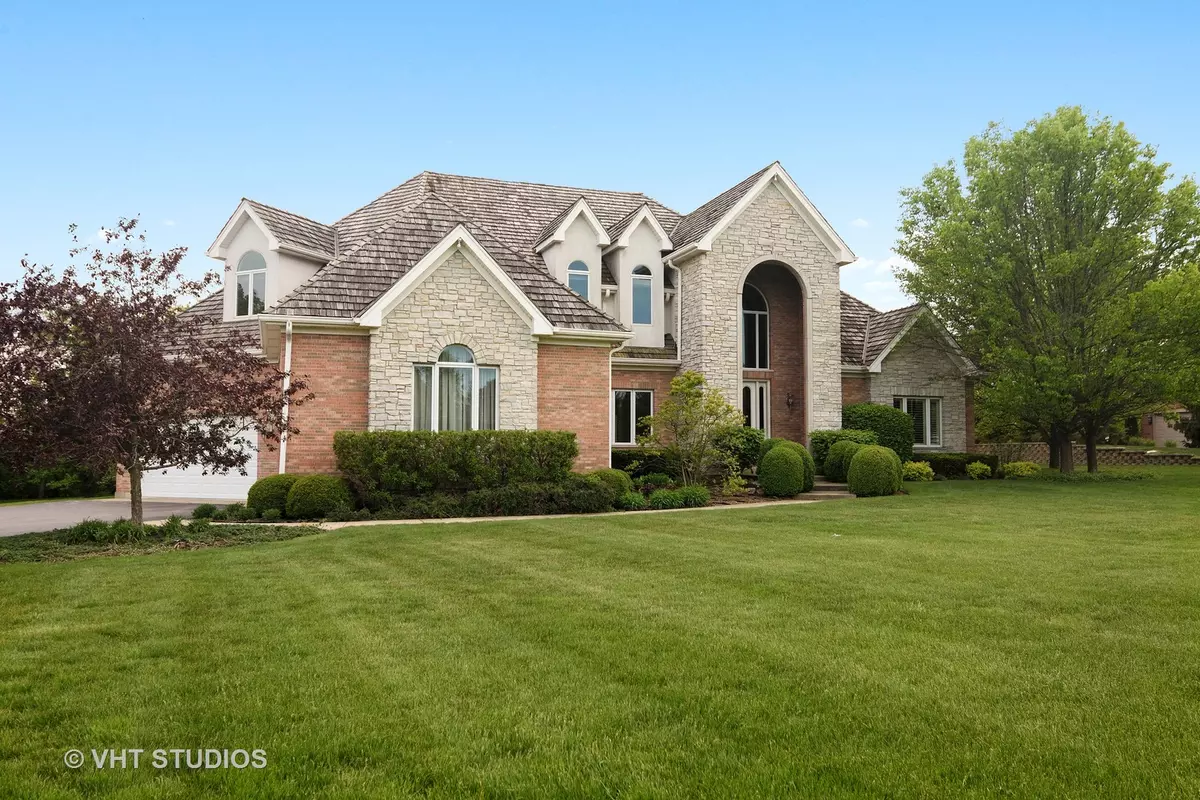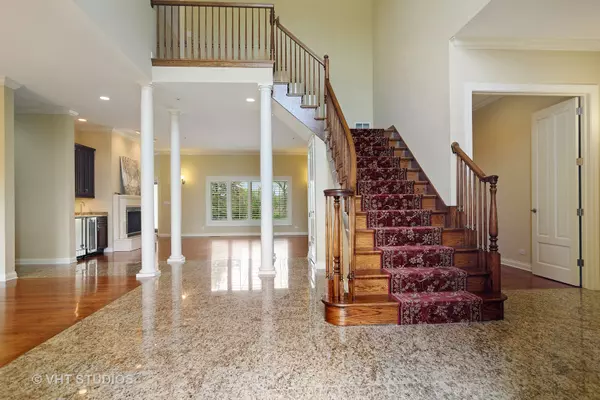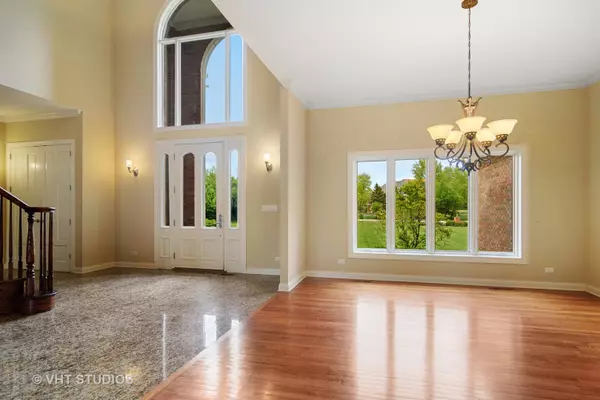$822,000
$837,000
1.8%For more information regarding the value of a property, please contact us for a free consultation.
4 Beds
5.5 Baths
5,100 SqFt
SOLD DATE : 07/14/2021
Key Details
Sold Price $822,000
Property Type Single Family Home
Sub Type Detached Single
Listing Status Sold
Purchase Type For Sale
Square Footage 5,100 sqft
Price per Sqft $161
Subdivision White Oak Estates
MLS Listing ID 11102179
Sold Date 07/14/21
Style Traditional
Bedrooms 4
Full Baths 5
Half Baths 1
HOA Fees $83/ann
Year Built 2003
Annual Tax Amount $22,561
Tax Year 2020
Lot Size 1.305 Acres
Lot Dimensions 148X387X186X365
Property Description
Welcome to the lovely 4575 Pamela Court, in beautiful and sought-after White Oak Estates of Long Grove. This brick and stone home has a water view and boasts a stunning array of colorful flowers and professional landscaping. Featuring four bedrooms and 5.1 baths, and a FOUR car garage, this beauty boasts 10- foot ceilings, solid wood doors, hardwood and granite flooring, plantation shutters, and tons of natural sunlight. Gorgeous foyer with granite floors opens to a spacious formal dining rooms across from the kitchen and open to the living room. A gorgeous kitchen with solid cherry cabinets, granite counters and built-in Viking appliances, (dual refrigerator/freezer) with both table space and a breakfast bar, is open to the spacious family room featuring cathedral ceiling, oversized windows all with Plantation shutters, leading to a large concrete patio. A sweeping staircase divides the first-floor public living areas from the more private owner's (primary) suite and office. This primary suite boasts a large bedroom with a dramatic cathedral ceiling, transom windows, a slider to the patio and back yard, and large walk-in closet with furniture quality organizers. It has a spa bath with a separate whirlpool tub, tiled shower and dual vanities. The office/den is complete with built-ins and French doors. A dramatic oak staircase leads to the second floor, with three additional king-sized bedrooms, each with its own bath, oversized windows, and expansive closet. The full, English basement has some drywall and a full, completed bathroom, and is ready for your finishing touch. Relax outside on the lovely patio, listen to the birds, and enjoy the gorgeous view. This is a special home! Welcome!
Location
State IL
County Lake
Community Lake
Rooms
Basement Full, English
Interior
Interior Features Vaulted/Cathedral Ceilings
Heating Natural Gas
Cooling Central Air
Fireplaces Number 1
Fireplaces Type Gas Starter
Fireplace Y
Appliance Range, Microwave, Dishwasher, Refrigerator, Washer, Dryer, Disposal
Exterior
Exterior Feature Patio
Parking Features Attached
Garage Spaces 4.0
View Y/N true
Roof Type Shake
Building
Lot Description Pond(s), Water View
Story 2 Stories
Foundation Concrete Perimeter
Sewer Septic-Private
Water Private Well
New Construction false
Schools
Elementary Schools Country Meadows Elementary Schoo
Middle Schools Woodlawn Middle School
High Schools Adlai E Stevenson High School
School District 96, 96, 125
Others
HOA Fee Include Other
Ownership Fee Simple
Special Listing Condition None
Read Less Info
Want to know what your home might be worth? Contact us for a FREE valuation!

Our team is ready to help you sell your home for the highest possible price ASAP
© 2025 Listings courtesy of MRED as distributed by MLS GRID. All Rights Reserved.
Bought with Aldwin Jereza • American International Realty
GET MORE INFORMATION
REALTOR | Lic# 475125930






