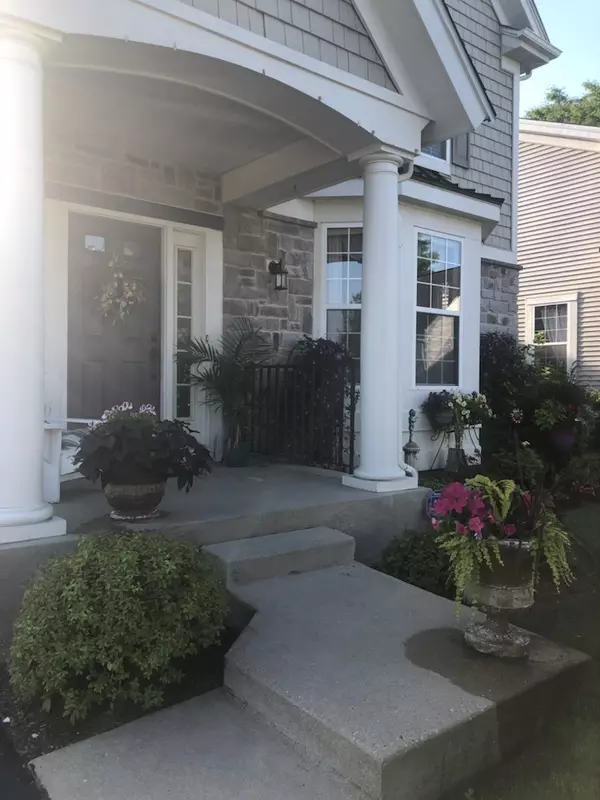$420,000
$419,900
For more information regarding the value of a property, please contact us for a free consultation.
3 Beds
2.5 Baths
2,692 SqFt
SOLD DATE : 06/25/2021
Key Details
Sold Price $420,000
Property Type Single Family Home
Sub Type Detached Single
Listing Status Sold
Purchase Type For Sale
Square Footage 2,692 sqft
Price per Sqft $156
Subdivision Courts Of Indian Creek
MLS Listing ID 11052082
Sold Date 06/25/21
Style Colonial
Bedrooms 3
Full Baths 2
Half Baths 1
HOA Fees $239/mo
Year Built 2004
Annual Tax Amount $10,560
Tax Year 2019
Lot Size 5,745 Sqft
Lot Dimensions 71.29X57.56X69.51X51.45
Property Description
You can't beat this location! Beautifully updated gem in Courts of Indian Creek. Updates include extra tall baseboard, crown molding, beadboard, painted in today's most sought-after color palette, remarkable hardwood floors on Main level and second level hall and main bedroom, light fixtures and hardware. High ceilings throughout. Step through the front door and be greeted by the two-story foyer showcasing a Millmade staircase open to second floor loft and staircase to finished basement. The Formal living and adjoining dining rooms provide the ideal setup to entertain family and friends. Head to the kitchen to cook up a meal or to create new recipes and memories with loved ones. Here you will find beautiful granite countertops, glass subway tile backsplash and an abundance of white cabinets with crowned uppers all opening to the family room - accented by a wood burning fireplace it captures the pure essence of relaxation. Relax, unwind down here or retreat to the main bedroom suite offering vaulted ceiling, walk-in closet & private bath. Feeling stressed? The authentic Barn Door leads you to your updated bath with lovely walk-in open shower, featuring white subway tile, double vanity, porcelain tile, and separate water closet. Completing the second level is two additional bedrooms and a spacious loft; providing the perfect space for a work at home or e-learning area. The Finished basement with large Recreation room adds to the living area. All your storage needs will be met here with a huge storage area and additional closets! stubbed in for future bath - just bring your finishing touches. Step outside to your composite deck overlooking private yard with many perennial beds. Great location-close to train, shopping, tollway and restaurants. Carpet in two beds and basement recreation room to be replaced with new.
Location
State IL
County Lake
Community Park, Lake, Curbs, Sidewalks, Street Lights, Street Paved
Rooms
Basement Full
Interior
Heating Natural Gas, Forced Air
Cooling Central Air
Fireplace N
Appliance Double Oven, Range, Microwave, Dishwasher, Disposal
Exterior
Exterior Feature Deck
Parking Features Attached
Garage Spaces 2.0
View Y/N true
Roof Type Asphalt
Building
Lot Description Cul-De-Sac, Landscaped
Story 2 Stories
Foundation Concrete Perimeter
Sewer Public Sewer
Water Lake Michigan
New Construction false
Schools
School District 73, 73, 120
Others
HOA Fee Include Lawn Care,Scavenger,Snow Removal
Ownership Fee Simple w/ HO Assn.
Special Listing Condition None
Read Less Info
Want to know what your home might be worth? Contact us for a FREE valuation!

Our team is ready to help you sell your home for the highest possible price ASAP
© 2024 Listings courtesy of MRED as distributed by MLS GRID. All Rights Reserved.
Bought with Deborah Vicini • 4 Sale Realty Advantage
GET MORE INFORMATION
REALTOR | Lic# 475125930






