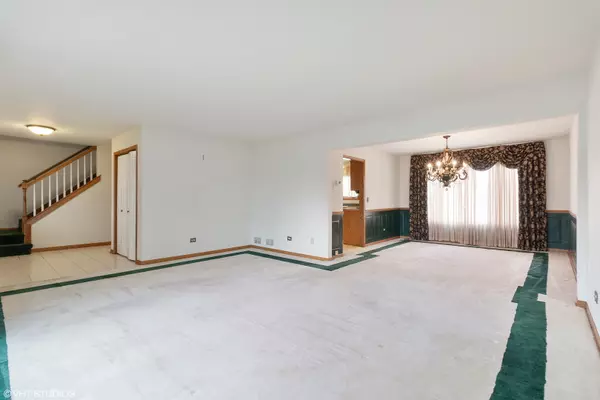$319,760
$299,900
6.6%For more information regarding the value of a property, please contact us for a free consultation.
4 Beds
2.5 Baths
2,360 SqFt
SOLD DATE : 07/07/2021
Key Details
Sold Price $319,760
Property Type Single Family Home
Sub Type Detached Single
Listing Status Sold
Purchase Type For Sale
Square Footage 2,360 sqft
Price per Sqft $135
Subdivision Lakewood Estates
MLS Listing ID 11040833
Sold Date 07/07/21
Style Traditional
Bedrooms 4
Full Baths 2
Half Baths 1
Year Built 1992
Annual Tax Amount $8,047
Tax Year 2019
Lot Size 0.290 Acres
Lot Dimensions 12474
Property Description
This one-of-a-kind exquisite home is located on a peaceful cul-de-sac in highly sought-after Lakewood Estates. As you walk through the front door into the spacious entryway, you are greeted to the generously sized, illuminating living room that leads you to the dining room. Entering the heart of the home, you see the charming kitchen with stainless steel appliances, dazzling oak cabinets, TWO pantries and additional space for dining that overlooks the immaculate deck and gazebo right outside! The family room boasts tray ceilings and highlights an inviting fireplace that emits a warm, home-like atmosphere. The main level also features a half bathroom convenient for guests. As you walk back towards the front door, the stairway will take you upstairs to the 2nd level where you will find 4 bedrooms, and 2 full bathrooms. The hallway bathroom contains a skylight that brings in a ton of natural light! Vaulted ceilings in one of the bedrooms and tray ceilings in the enormous master bedroom. The master bathroom has a jet bathtub and massive shower. Once you make your way back downstairs and into the basement, you are introduced to a huge, open finished space! This would be perfect for an office, a playroom, or 2nd family room! There is a significant amount of storage space in the laundry room behind the door and in the crawl space. Walking back upstairs and out to the backyard, you step right on to the deck and gazebo, perfect for entertaining! The original owners created a concrete base around the deck designed to keep those pesty animals from getting underneath! A few steps down from the deck, the patio takes you out to the well-maintained yard. Not much upkeep is needed, yet still a perfect size! This home has so much potential and is ready for its new homeowners - Do not delay!
Location
State IL
County Will
Community Park, Curbs, Sidewalks, Street Lights, Street Paved
Rooms
Basement Partial
Interior
Interior Features Vaulted/Cathedral Ceilings, Skylight(s)
Heating Natural Gas
Cooling Central Air
Fireplaces Number 2
Fireplaces Type Gas Starter, Decorative
Fireplace Y
Appliance Range, Microwave, Dishwasher, Dryer, Disposal, Water Softener Owned
Exterior
Exterior Feature Deck, Patio
Parking Features Attached
Garage Spaces 2.0
View Y/N true
Roof Type Asphalt
Building
Story 2 Stories
Sewer Public Sewer
Water Public
New Construction false
Schools
Elementary Schools Beverly Skoff Elementary School
Middle Schools John J Lukancic Middle School
High Schools Romeoville High School
School District 365U, 365U, 365U
Others
HOA Fee Include None
Ownership Fee Simple
Special Listing Condition Short Sale
Read Less Info
Want to know what your home might be worth? Contact us for a FREE valuation!

Our team is ready to help you sell your home for the highest possible price ASAP
© 2024 Listings courtesy of MRED as distributed by MLS GRID. All Rights Reserved.
Bought with Diana Jasin • Worth Clark Realty
GET MORE INFORMATION
REALTOR | Lic# 475125930






