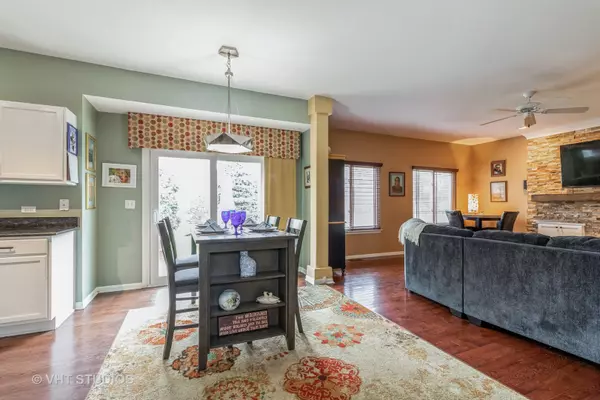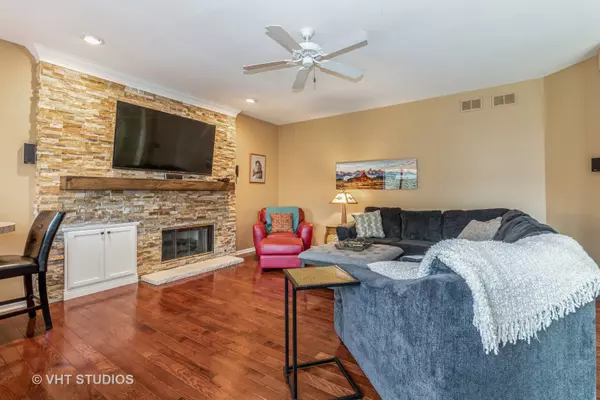$342,400
$334,900
2.2%For more information regarding the value of a property, please contact us for a free consultation.
3 Beds
2.5 Baths
1,911 SqFt
SOLD DATE : 07/02/2021
Key Details
Sold Price $342,400
Property Type Single Family Home
Sub Type Detached Single
Listing Status Sold
Purchase Type For Sale
Square Footage 1,911 sqft
Price per Sqft $179
Subdivision Misty Creek
MLS Listing ID 11069577
Sold Date 07/02/21
Style Traditional
Bedrooms 3
Full Baths 2
Half Baths 1
HOA Fees $13/ann
Year Built 1999
Annual Tax Amount $9,303
Tax Year 2019
Lot Size 8,010 Sqft
Lot Dimensions 55 X 133 X 64 X 133
Property Description
Welcome to 2022 Congrove Drive. Former builder's model is rich in detail and stylish in design. From the moment you walk in you'll appreciate the warm and inviting atmosphere this home offers. Located in the Misty Creek subdivision, one of the most convenient neighborhoods with easy assess to shopping, dining, schools and parks. The bright and open floor plan offers 3 bedrooms, 2.1 baths, finished basement and a 3 car garage! Recently refinished beautiful hardwood floors span the 1st floor. The eat-in kitchen is updated with granite counters, stainless steel appliances and fixtures. The kitchen opens to the family room where you'll find a stylish brick fireplace that is the focal point of the room. The formal dining room is accessed by French doors and showcases a wall of rich reclaimed barn wood. The homeowner is currently using the dining room as an office which offers excellent flexibility depending on your lifestyle. The formal living room also has a beautiful wood accent wall with soaring ceiling and subtle architectural features. Don't miss the 1st floor laundry complete with front load washer and dryer. Upstairs you'll find 3 large bedrooms with 2 walk-in closets. The master bedroom offers a private bath with double sinks, whirlpool tub and separate shower. Additional features include a gorgeous brick paver patio with built-in lights and custom fire pit, private lush fenced in back yard and extra storage space in the basement. Included with the home is a 2-year Choice Home warranty, Naturescape Lawn Care service paid through 2021. Terminex servicec paid through 2021, Carpets and airducts cleaned April, 2021. Newer items include furnace, A/C, hot water tank, roof, siding, asphalt driveway, custom brick fireplace and architectural brick feature. Windows 2011. Seller needs a June 30th closing. Home conveyed "as-is".
Location
State IL
County Kendall
Community Curbs, Sidewalks, Street Lights, Street Paved
Rooms
Basement Full
Interior
Interior Features Vaulted/Cathedral Ceilings, Hardwood Floors, First Floor Laundry, Open Floorplan, Granite Counters, Separate Dining Room
Heating Natural Gas, Forced Air
Cooling Central Air
Fireplaces Number 1
Fireplaces Type Attached Fireplace Doors/Screen, Gas Log, Gas Starter
Fireplace Y
Appliance Range, Microwave, Dishwasher, Refrigerator, Washer, Dryer, Disposal, Stainless Steel Appliance(s)
Laundry Gas Dryer Hookup
Exterior
Exterior Feature Brick Paver Patio, Storms/Screens, Fire Pit
Parking Features Attached
Garage Spaces 3.0
View Y/N true
Roof Type Asphalt
Building
Lot Description Fenced Yard, Landscaped
Story 2 Stories
Foundation Concrete Perimeter
Water Public
New Construction false
Schools
Elementary Schools The Wheatlands Elementary School
Middle Schools Bednarcik Junior High School
High Schools Oswego East High School
School District 308, 308, 308
Others
HOA Fee Include Insurance
Ownership Fee Simple w/ HO Assn.
Special Listing Condition Home Warranty
Read Less Info
Want to know what your home might be worth? Contact us for a FREE valuation!

Our team is ready to help you sell your home for the highest possible price ASAP
© 2024 Listings courtesy of MRED as distributed by MLS GRID. All Rights Reserved.
Bought with Victoria Tan • Compass
GET MORE INFORMATION
REALTOR | Lic# 475125930






