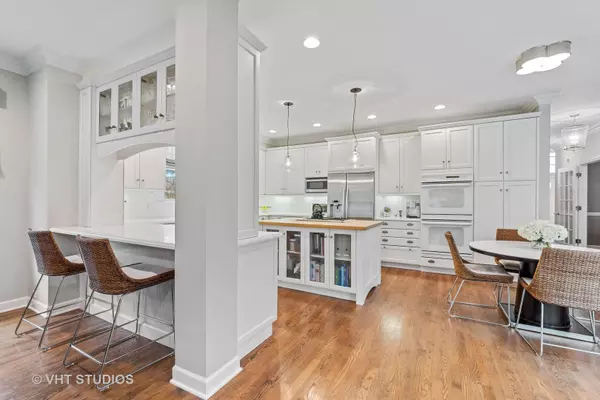$895,000
$895,000
For more information regarding the value of a property, please contact us for a free consultation.
4 Beds
3.5 Baths
2,900 SqFt
SOLD DATE : 07/09/2021
Key Details
Sold Price $895,000
Property Type Single Family Home
Sub Type Detached Single
Listing Status Sold
Purchase Type For Sale
Square Footage 2,900 sqft
Price per Sqft $308
Subdivision Sherwood Forest
MLS Listing ID 11053261
Sold Date 07/09/21
Style Colonial
Bedrooms 4
Full Baths 3
Half Baths 1
Year Built 1999
Annual Tax Amount $20,343
Tax Year 2019
Lot Dimensions 50 X 166 X 57 X 169
Property Description
Sherwood Forest Stunner!! This 4 Bedroom/3.1 Bath with open floor plan checks all the boxes. Bright and spacious White Eat-In Kitchen with abundance of storage and sliders with access to brick paver patio and beautiful yard. Adjacent cozy Family Room with wood burning fireplace with gas starter. Gorgeous Dining Room opens to Living Room ideal for entertaining. Fabulous private Home Office complete with black lacquered built ins and convenient Mud/Laundry off the garage. Hardwood flooring, exquisite fixtures and custom mill work complete the Main Level. Inviting and Serene Primary Suite with two walk in closets and luxurious spa like bath with dual vanity. Three additional generous sized bedrooms with stylish new hall bath. Lower level with huge Recreation Room and outstanding storage space. This house is a perfect 10!
Location
State IL
County Lake
Community Curbs
Rooms
Basement Full
Interior
Interior Features Hardwood Floors, First Floor Laundry, Walk-In Closet(s), Open Floorplan
Heating Natural Gas, Forced Air, Zoned
Cooling Central Air
Fireplaces Number 1
Fireplaces Type Wood Burning, Gas Starter
Fireplace Y
Appliance Microwave, Washer, Dryer
Exterior
Exterior Feature Patio
Parking Features Attached
Garage Spaces 2.5
View Y/N true
Roof Type Asphalt
Building
Story 2 Stories
Foundation Concrete Perimeter
Sewer Public Sewer
Water Lake Michigan, Public
New Construction false
Schools
Elementary Schools Sherwood Elementary School
Middle Schools Edgewood Middle School
High Schools Highland Park High School
School District 112, 112, 113
Others
HOA Fee Include None
Ownership Fee Simple
Special Listing Condition None
Read Less Info
Want to know what your home might be worth? Contact us for a FREE valuation!

Our team is ready to help you sell your home for the highest possible price ASAP
© 2024 Listings courtesy of MRED as distributed by MLS GRID. All Rights Reserved.
Bought with Jeffrey Greenspan • @properties
GET MORE INFORMATION
REALTOR | Lic# 475125930






