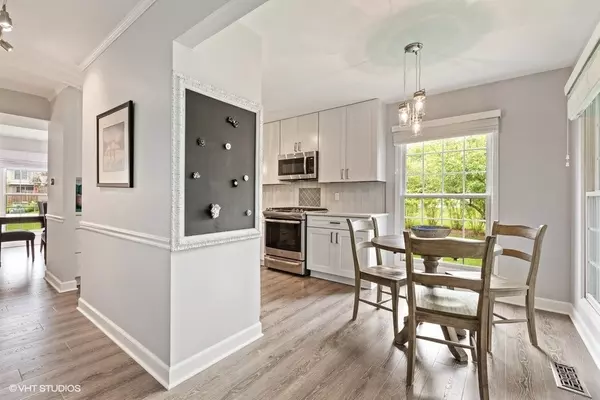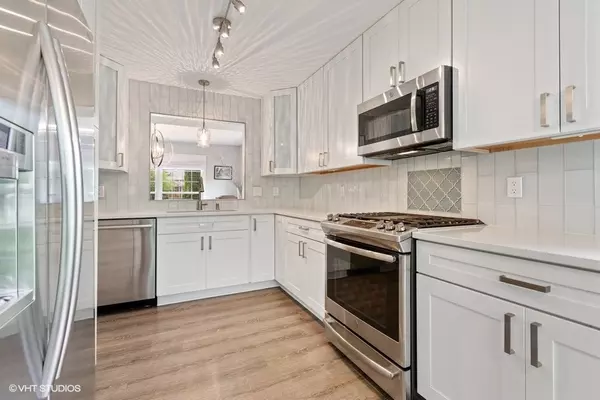$300,000
$289,900
3.5%For more information regarding the value of a property, please contact us for a free consultation.
3 Beds
3.5 Baths
1,993 SqFt
SOLD DATE : 06/30/2021
Key Details
Sold Price $300,000
Property Type Townhouse
Sub Type Townhouse-2 Story
Listing Status Sold
Purchase Type For Sale
Square Footage 1,993 sqft
Price per Sqft $150
Subdivision Arbor Walk
MLS Listing ID 11094884
Sold Date 06/30/21
Bedrooms 3
Full Baths 3
Half Baths 1
HOA Fees $31/qua
Year Built 1997
Annual Tax Amount $6,459
Tax Year 2020
Lot Dimensions 32X95
Property Description
COMPLETELY remodeled end unit done in today's colors!!! Home has gorgeous open floor plan w/neutral wood laminate Pergo throughout first floor. Living room features vaulted ceiling and full masonry fireplace, and opens to screened porch, paver patio & views of landscaped courtyard! The eat in kitchen is to-die-for! 42' white Kraftmaid cabinetry, quartz counters, glass tile backsplash & SS appliances! Also on first floor is a formal dining room, family/media room, powder room and laundry room. Upstairs there are 2 large bedroom suites, both with full baths and HUGE walk-in closets, and amazing loft w/ skylights overlooking living & dining rooms. The finished basement has a 3rd bedroom suite, rec room and plenty of storage. This well appointed home also has newer mechanicals, roof & many new windows! Association membership includes outdoor pool, tennis courts, playground & clubhouse just across the street! Hurry, this place is a 10!
Location
State IL
County Mc Henry
Rooms
Basement Full
Interior
Interior Features Vaulted/Cathedral Ceilings, Skylight(s), Wood Laminate Floors, First Floor Laundry, Storage, Walk-In Closet(s)
Heating Natural Gas, Forced Air
Cooling Central Air
Fireplaces Number 1
Fireplaces Type Gas Log, Gas Starter
Fireplace Y
Appliance Range, Microwave, Dishwasher, Refrigerator, Washer, Dryer, Disposal, Stainless Steel Appliance(s)
Laundry In Unit
Exterior
Exterior Feature Patio, Porch Screened
Parking Features Attached
Garage Spaces 2.0
Community Features Pool, Tennis Court(s), Clubhouse
View Y/N true
Roof Type Asphalt
Building
Foundation Concrete Perimeter
Sewer Public Sewer
Water Public
New Construction false
Schools
Elementary Schools South Elementary School
Middle Schools Lundahl Middle School
High Schools Crystal Lake Central High School
School District 47, 47, 155
Others
Pets Allowed Cats OK, Dogs OK
HOA Fee Include Insurance,Clubhouse,Pool,Exterior Maintenance,Lawn Care,Snow Removal
Ownership Fee Simple w/ HO Assn.
Special Listing Condition None
Read Less Info
Want to know what your home might be worth? Contact us for a FREE valuation!

Our team is ready to help you sell your home for the highest possible price ASAP
© 2024 Listings courtesy of MRED as distributed by MLS GRID. All Rights Reserved.
Bought with Shane Crawford • RE/MAX Central Inc.
GET MORE INFORMATION

REALTOR | Lic# 475125930






