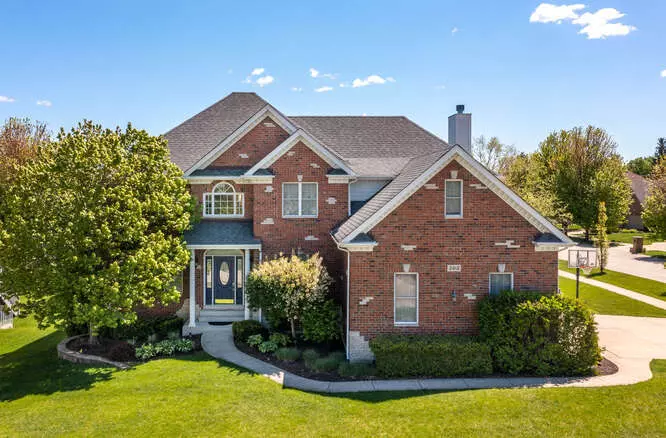$465,000
$475,000
2.1%For more information regarding the value of a property, please contact us for a free consultation.
4 Beds
3.5 Baths
3,250 SqFt
SOLD DATE : 06/30/2021
Key Details
Sold Price $465,000
Property Type Single Family Home
Sub Type Detached Single
Listing Status Sold
Purchase Type For Sale
Square Footage 3,250 sqft
Price per Sqft $143
Subdivision White Pines
MLS Listing ID 11110910
Sold Date 06/30/21
Style Traditional
Bedrooms 4
Full Baths 3
Half Baths 1
HOA Fees $34/mo
Year Built 2006
Annual Tax Amount $12,496
Tax Year 2020
Lot Size 10,001 Sqft
Lot Dimensions 125 X 96
Property Description
Location! Location! Location! Only a Stone's Throw from Schools, Prairie Point Community Center/Activity Fields, Parks & Miles of Running/Biking/Walking Paths! The Perfect Home, whether You Need to Work from Home or Need to Commute to the City - Only 15 Minutes to Aurora Metra Station! Watch 4th of July Fireworks from the comfort of your large Trex deck! Appointed with high-end finishes and a designer flair, this 3,250 square foot custom home will please the most discriminating buyers! Its' classic look has a contemporary feel, as almost all of the interior has been repainted in today's gray color palate. If you love to cook and entertain, you'll be amazed by this dream goumet kitchen with Granite Countertops, Wolf Oven/Range, two islands, one of which has a Built in Convection Oven! Enjoy your morning coffee/evening glass of wine in the amazing sun room, or take a few more steps to the spacious Trex deck overlooking your professionally landscaped, fenced yard! If you need to work from home, the spacious 1st floor den with built-in bookshelves will fit the bill. At the end of the day, curl up with a good book in your decadent master retreat. Ensuite Guest Bedroom overlooks serene backyard! Light/Bright, Full, Deep Pour English Basement w/Rough-In for Bathroom affords abundance of room for storage or additional living space! This absolutely perfect and meticulously, maintained home is ready for a new family to call it home!
Location
State IL
County Kendall
Community Curbs, Sidewalks, Street Lights, Street Paved
Rooms
Basement Full, English
Interior
Interior Features Vaulted/Cathedral Ceilings, Skylight(s), Hardwood Floors, First Floor Laundry
Heating Natural Gas, Forced Air
Cooling Central Air
Fireplaces Number 1
Fireplaces Type Wood Burning, Gas Log
Fireplace Y
Appliance Range, Microwave, Dishwasher, Refrigerator, Washer, Dryer, Disposal, Stainless Steel Appliance(s), Built-In Oven, Range Hood, Water Purifier Owned, Water Softener Owned, Intercom
Laundry In Unit, Sink
Exterior
Exterior Feature Deck
Parking Features Attached
Garage Spaces 3.0
View Y/N true
Roof Type Asphalt
Building
Lot Description Corner Lot, Fenced Yard, Landscaped
Story 2 Stories
Foundation Concrete Perimeter
Sewer Public Sewer
Water Public
New Construction false
Schools
Elementary Schools Prairie Point Elementary School
Middle Schools Traughber Junior High School
High Schools Oswego High School
School District 308, 308, 308
Others
HOA Fee Include None
Ownership Fee Simple w/ HO Assn.
Special Listing Condition None
Read Less Info
Want to know what your home might be worth? Contact us for a FREE valuation!

Our team is ready to help you sell your home for the highest possible price ASAP
© 2025 Listings courtesy of MRED as distributed by MLS GRID. All Rights Reserved.
Bought with Jill Wiitanen • john greene, Realtor
GET MORE INFORMATION
REALTOR | Lic# 475125930






